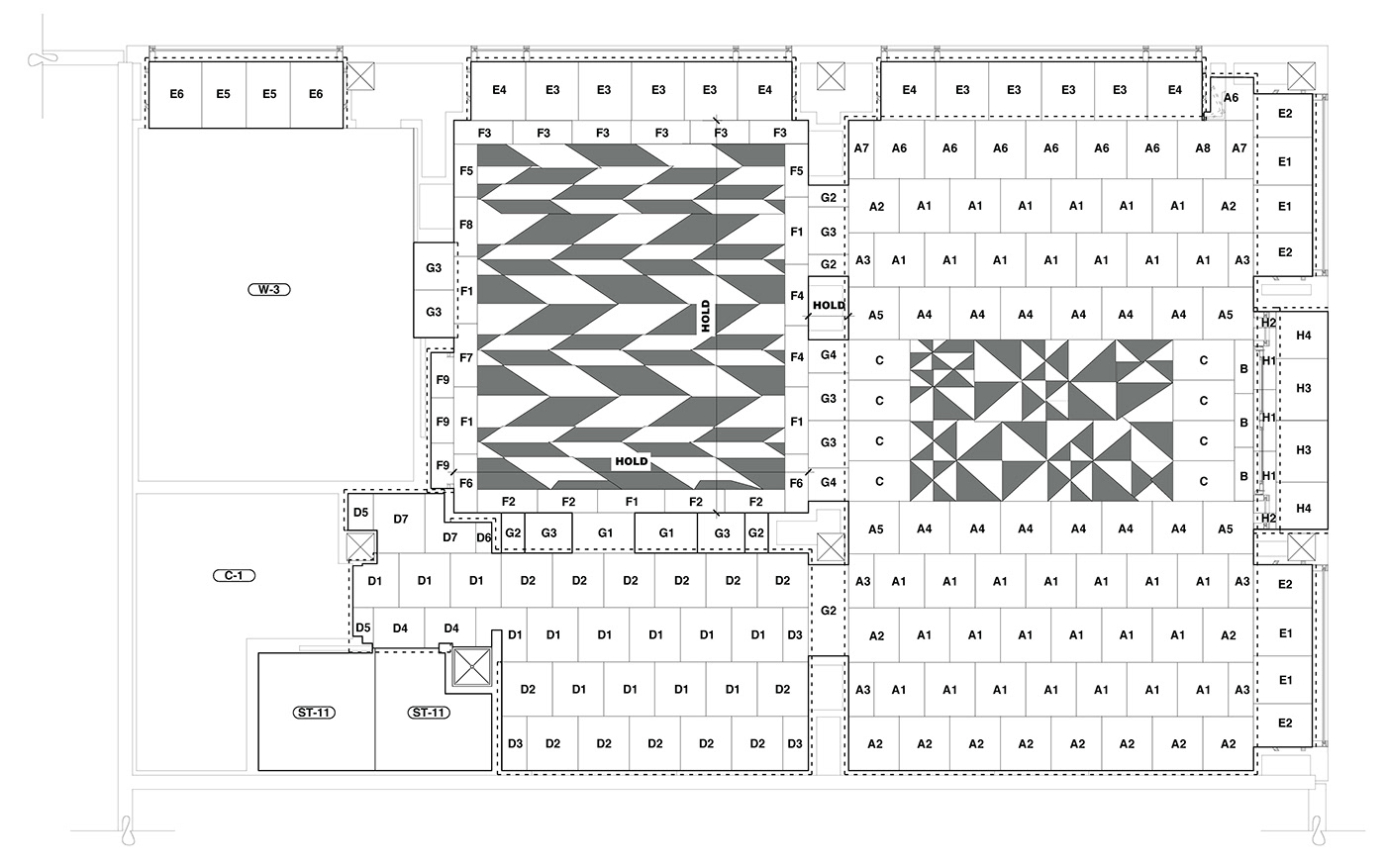residential commercial education institutional cultural hospitality urban intervention micro macro mixed object detailed collaboration theoretical academic constructed adaptive retail modeled engaged historical presented materials activism researched juxtaposed renovated published resiliency new
This new multi-roomed retail fit-out was created within an existing white box, at an upscale shopping center in Miami. The materials selected throughout work in harmony with each other, and the precision of installation creates a seamless experience as you navigate the spaces within the shop. The schematic design by others was brought to fruition through close collaboration with client representatives, site management, consultants, tradespersons, and designers.
Design by Peter Marino Architects.
Completed with Valerio Architects (acting as architect of record)







The new design was inserted into an established space, and had to operate within a set of site management standards. However, even within these parameters, a unique retail experience was created showcasing the brand and their design aesthetic.

Dual tone marble pieces fit snugly together to create a floor giving the impression of a area rug, Custom furniture and millwork was created to fit precisely with each other. Reflective materials were selected to give the illusion of wider open spaces within the small scale fit-out,


Detailed cutting sheets, down to the millimeter, were created based off field site measurements for the stonemasons and millworkers, leading to a polished and seamless finished installation.
