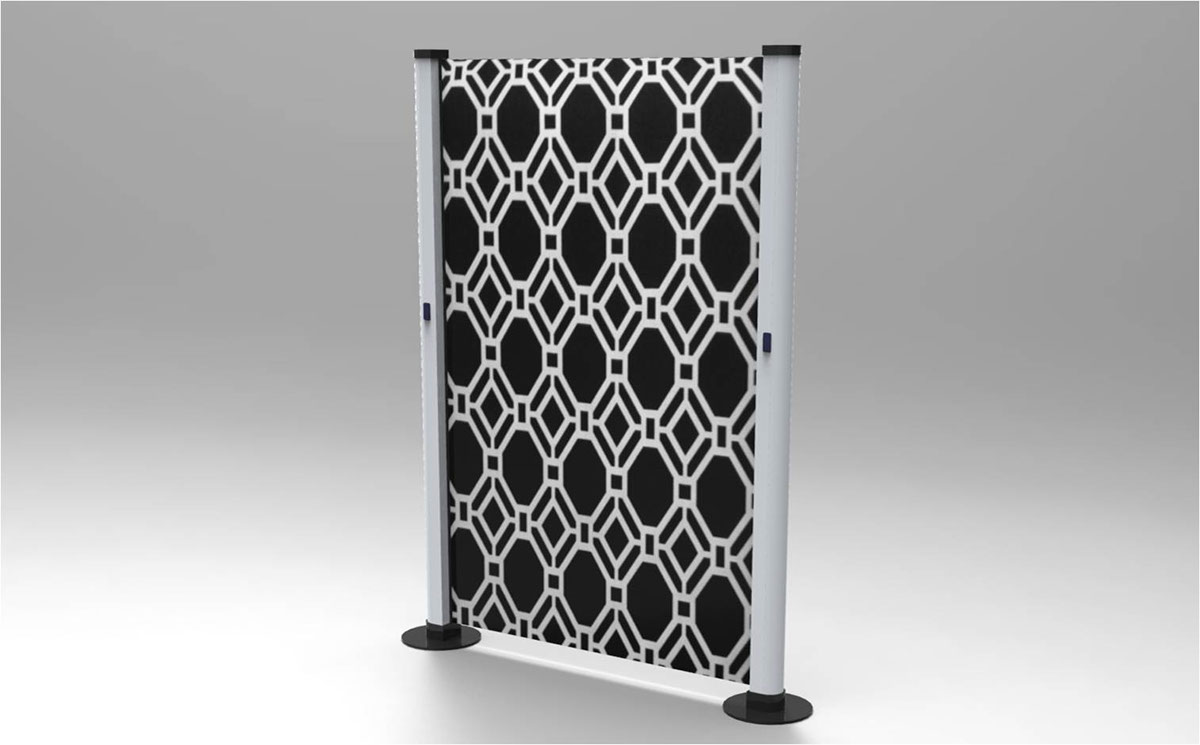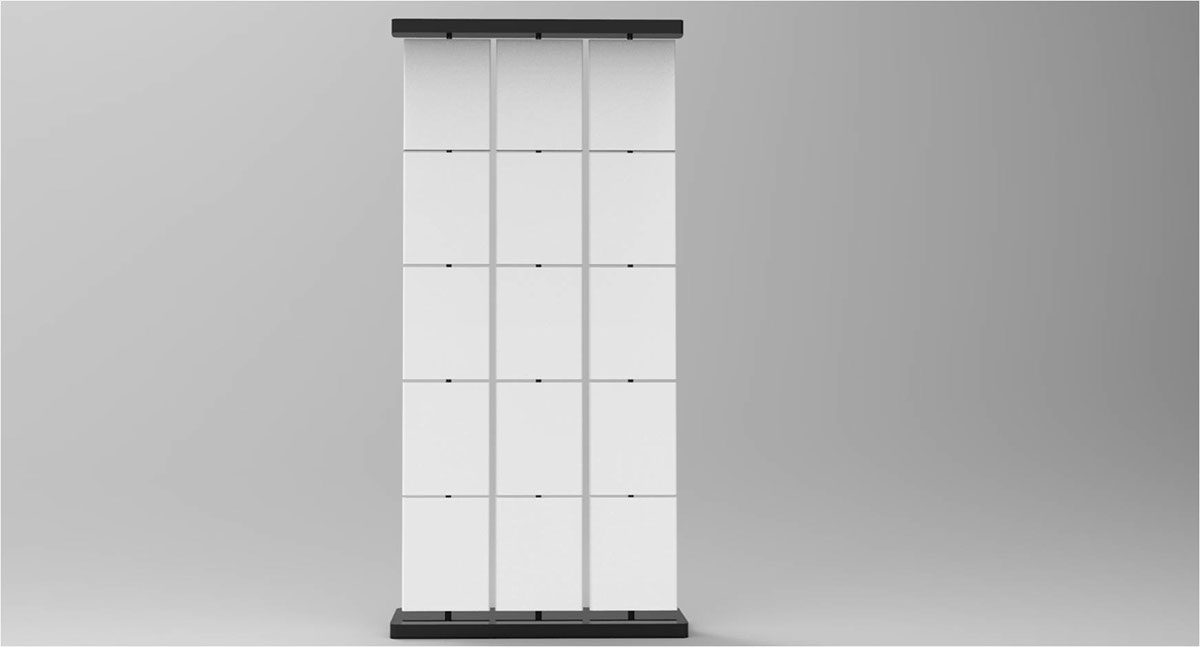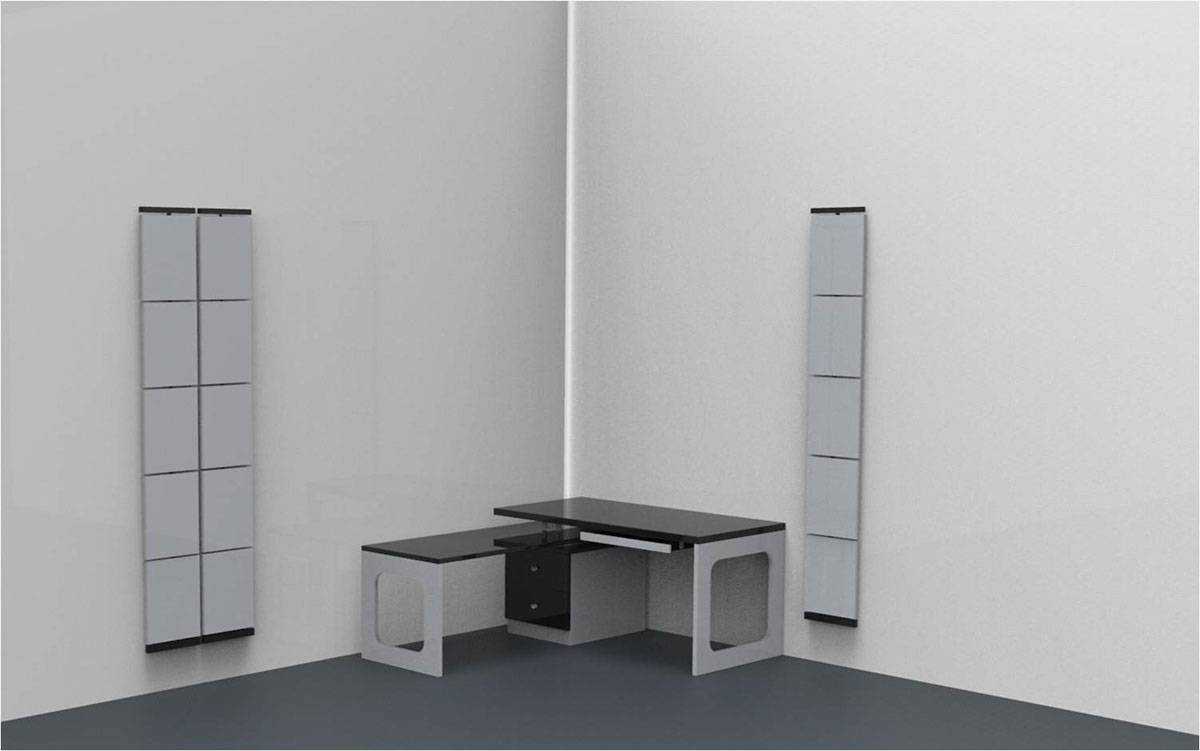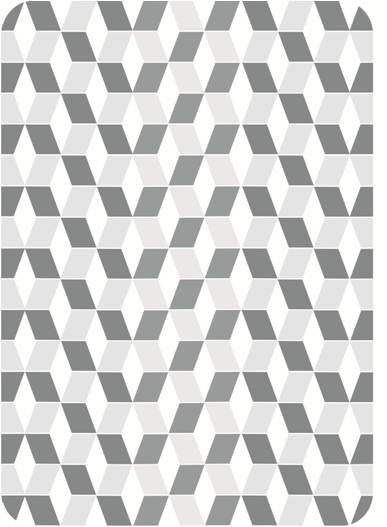
Twisted panels: Room divider for small non-permanent houses
The idea of the room divider resulted from prior research on small non permanent houses and the problematic area that this context entails. The main points that should be solved through the room divider were - outside the division of the space, concealment of a space, and the isolation of a space - the following:
- Adaptation in spaces of various dimensions
- The insert of light through the room divider, whenever it is desired from the user
- Personalization
Concept1
The first concept consists of light translucent fabric and two columns with the fabric wrapped around them when the room divider is closed. The user releases the fabric by pressing two buttons and with this way he can release the amount of fabric that is desired. When he releases the buttons, the fabric is stabilized at the desired length. When the user wants to store the room divider or he wants to move to a new home, the room divider can minimize its size by wrapping all the fabric inside it and removing it from its base. The user can choose through various fabrics and so, the room divider offers personalization to the users.

concept1

concept1

concept1

concept1

concept1-closed
Concept2:
The second concept consists of a pattern of wooden rods connected in such way that as the user unfolds the divider, light transmission is permitted and at the same time the space is still isolated since the space between the rods is small and you can’t see clear through them. After the use, the rods can be wrapped around the columns and thereby the size is reduced for easy storage or transfer.

concept2

concept2

concept2
Twisted Panels
The final concept that meets most the design guidelines is twisted panels and it consists of pipes connected to each other and to the base of the divider. When the panels rotate the user can achieve a desirable interaction with the light. The size of each panel is 0.40cm, a size which is multiple of 1.20m and 2m. In this way, the user can remove the two upper panels the user can isolate a space in which activities that the user is seat on a chair can take place (1.20m) or a space in which the user is standing (2m). The base is solid to offer stability instead of the upper base which is added in order to avoid the collision of the panels. The panels after the use can be removed and stored or alternatively they can be hanged on the wall and the user can put on it photos, notes or prints with magnetic sheets. In this way the divider can be personalized according to the aesthetic preferences of each user. The instructions and the logo were designed according to the shape and the function of the divider.





δύο διαχωριστικά μαζί για την ανάγκη
κάλυψης αναγκών μεγαλύτερου χώρου

αφαίρεση των δύο επάνω panel
1.20 m ύψος



περιεχόμενα συσκευασίας

οδηγίες χρήσης

pattern στο πίσω μέρος των οδηγιών χρήσης



