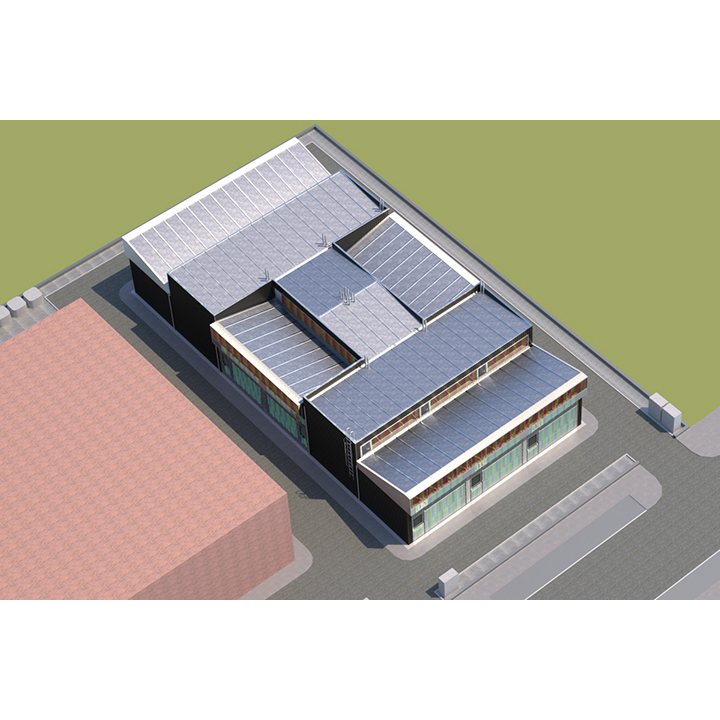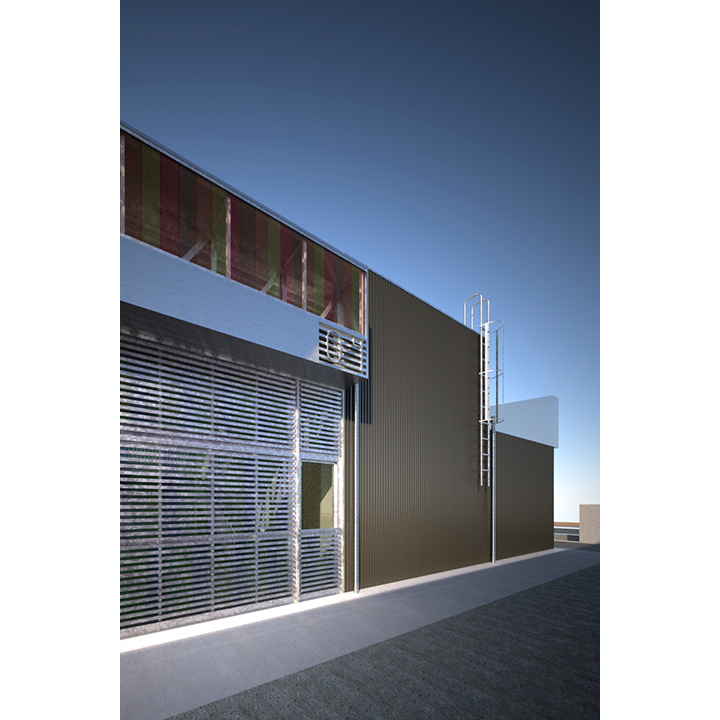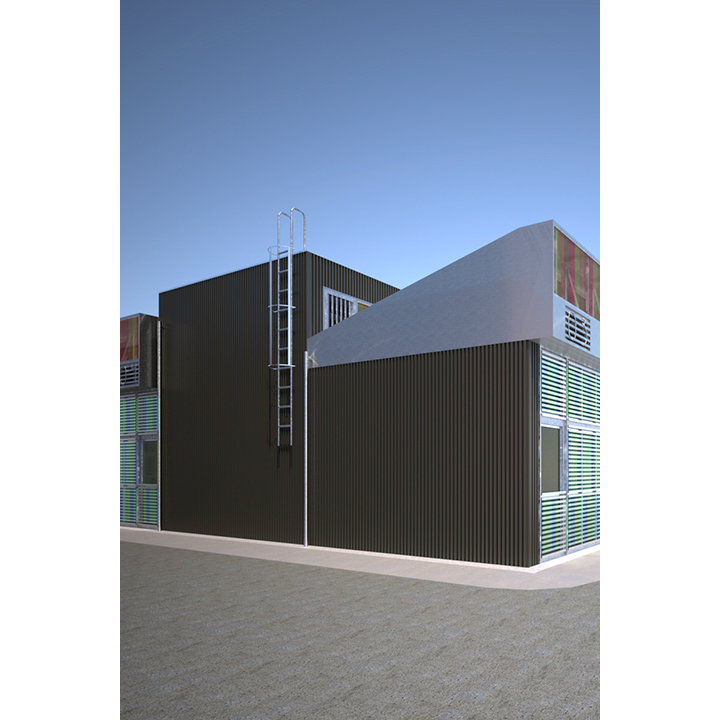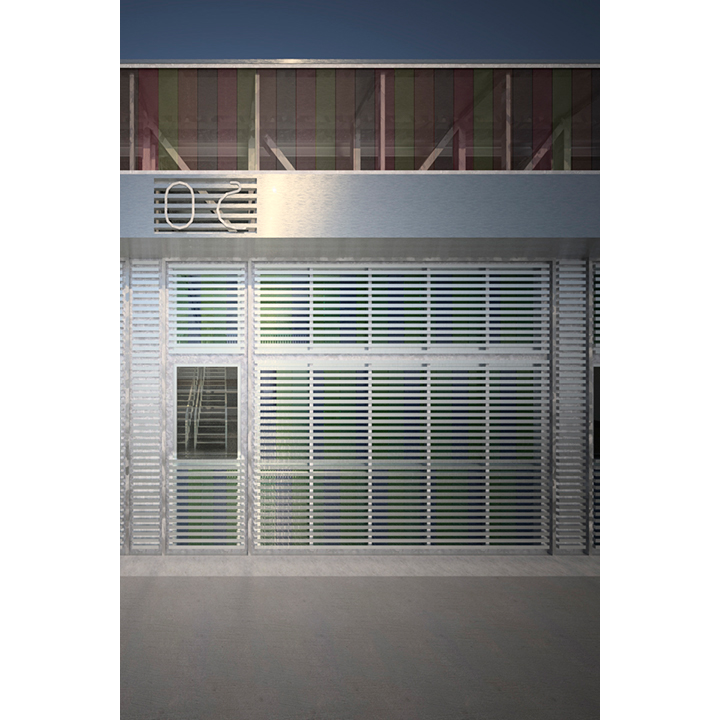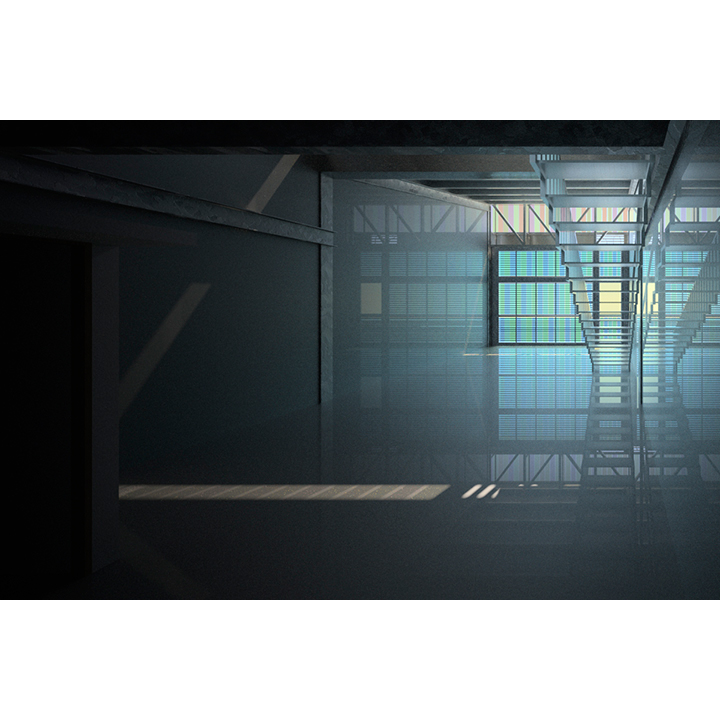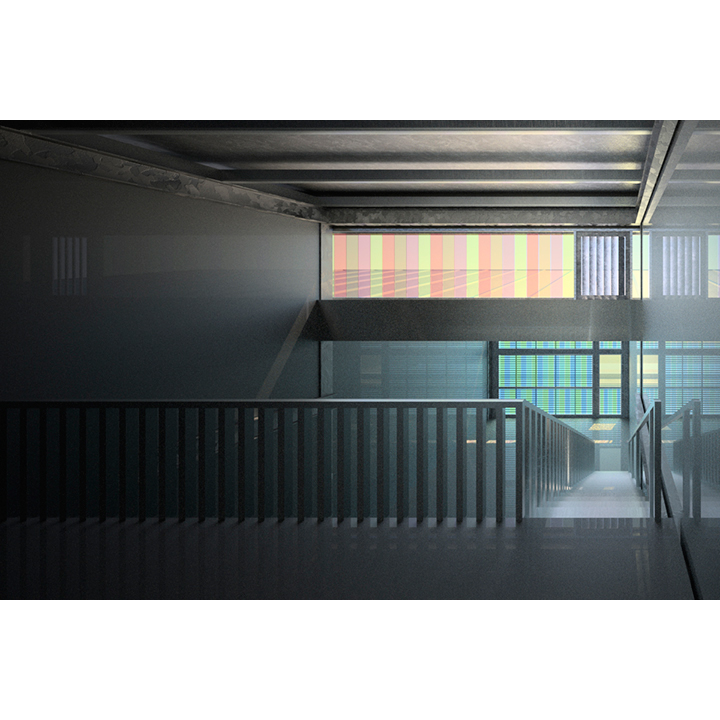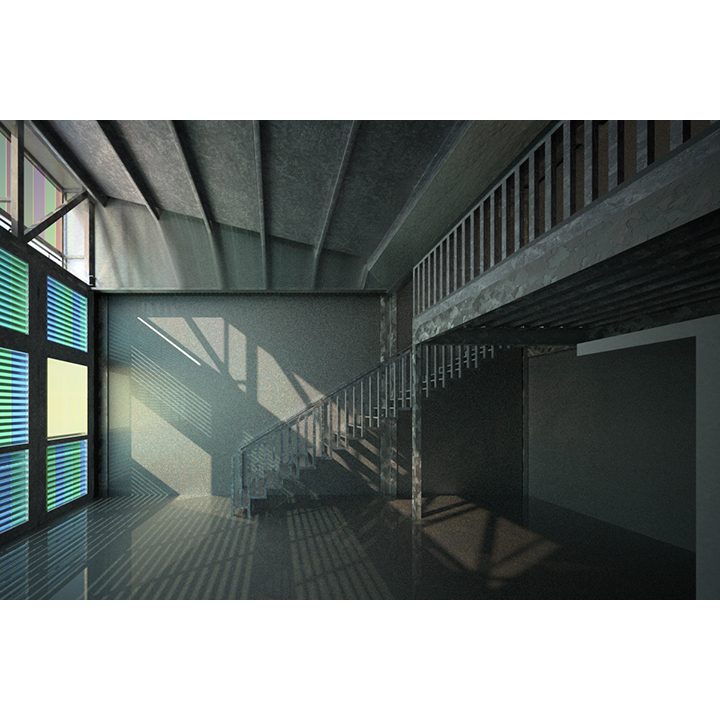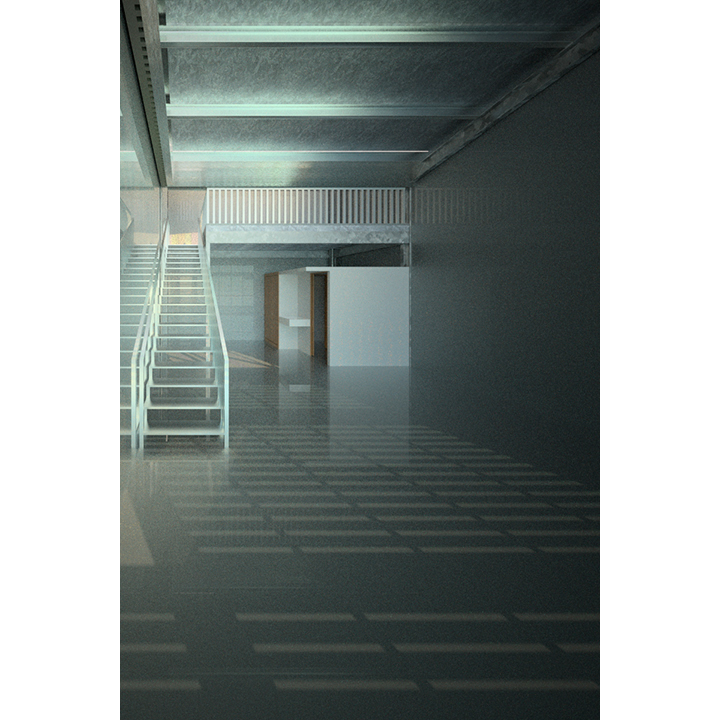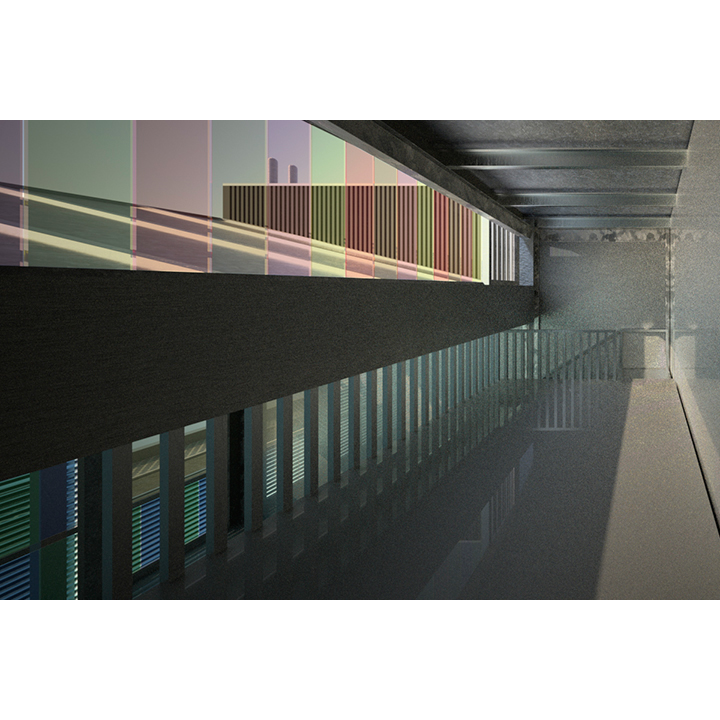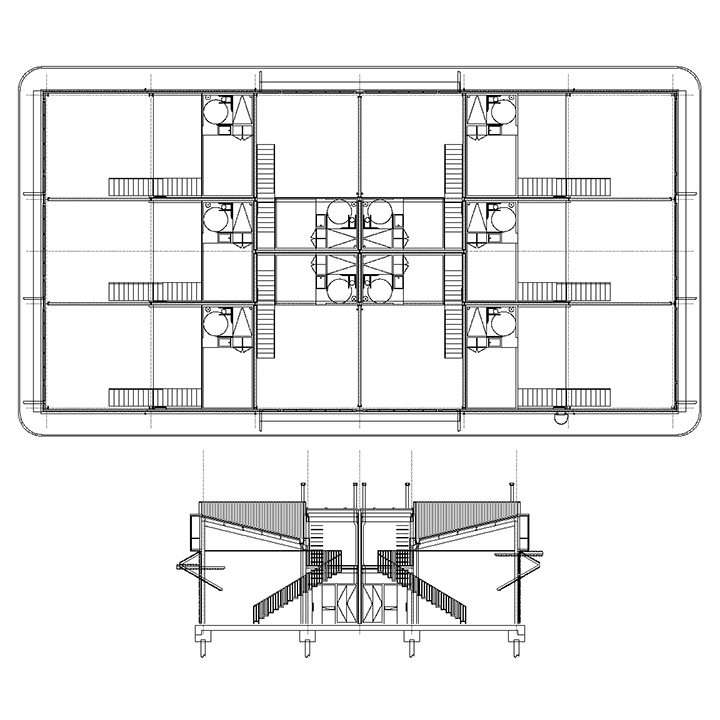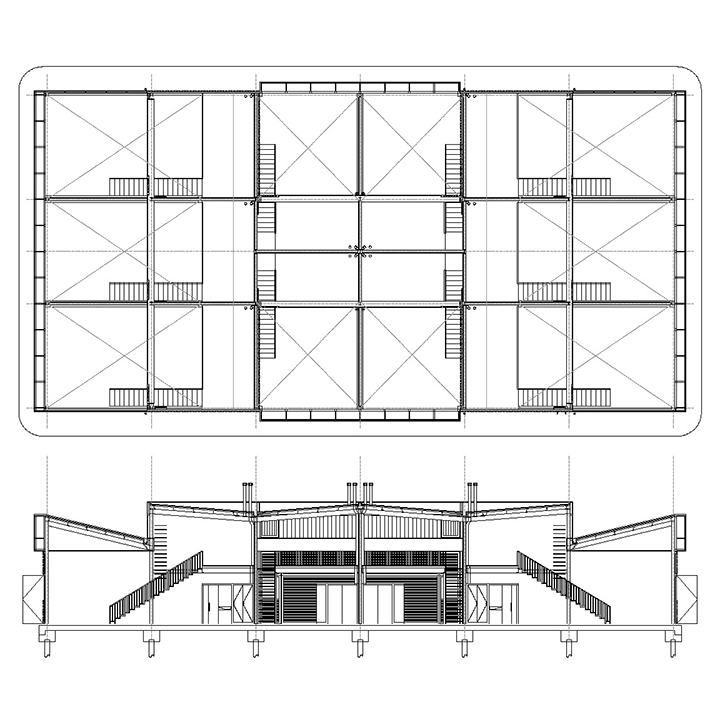El Puerto de Santa Maria, Cadiz
Work in progress
The building is wrapped in a skin of corrugated concrete panels and metal fronts (enamelled galvanized steel, prepainted aluminum, polycarbonate and safety glass) incorporating pedestrian and vehicle access, lighting, signage and ventilation. The whole program is solved by a single structural light 6.45m x 6.45m.
The design includes the use of the four sides of the exempt building converted into facades.
On the street, three seriated industrial buildings are disposed. In the opposite dividing other three locals are arranged completely symmetrical to the above. In the two side faces four vessels are distributed symmetrically, two on each side. There are two types of vessels by size: the front and rear and on the other hand, side.
The ten industrial buildings have the same program:Workshop area, with bathroom, sink and closet downstairs. Administrative area, on the mezzanine floor.
The design includes the use of the four sides of the exempt building converted into facades.
On the street, three seriated industrial buildings are disposed. In the opposite dividing other three locals are arranged completely symmetrical to the above. In the two side faces four vessels are distributed symmetrically, two on each side. There are two types of vessels by size: the front and rear and on the other hand, side.
The ten industrial buildings have the same program:Workshop area, with bathroom, sink and closet downstairs. Administrative area, on the mezzanine floor.
