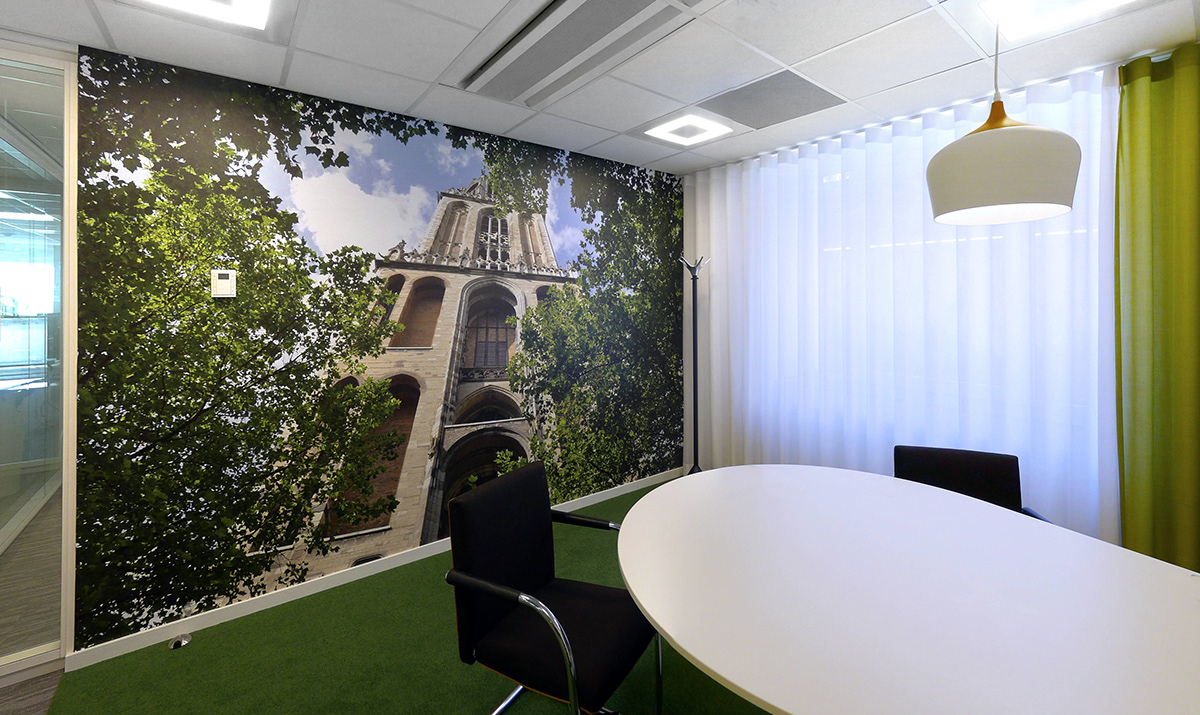[for Ben Kraan Architecten BNA, Bodegraven, the Netherlands]
project architect: Klaas Vermaas
Completed 2020
project architect: Klaas Vermaas
Completed 2020
Interior redesign for the main Utrecht Maliebaan Rabobank office. It is located on a rather grand street in late 19th-century town house albeit with a modern extension. The only remainder of the historic character of the building is the wood-paneled "gentlemens chamber", which served as an inspiration for the various new interior elements.
In addition a sculptural feature with light and greenery was added to the existing small central atrium to tie the floors together.

Street level access

Reception desk

Entrance hall

Central node- atrium

Meeting room

Central node - atrium

Central node - atrium

Central node - atrium

Restaurant bar and buffet

Themed client meeting room

Themed client meeting room

Upper floor workspaces
For my design, art & architecture pictures, influences, interests and references see my Flickr site


