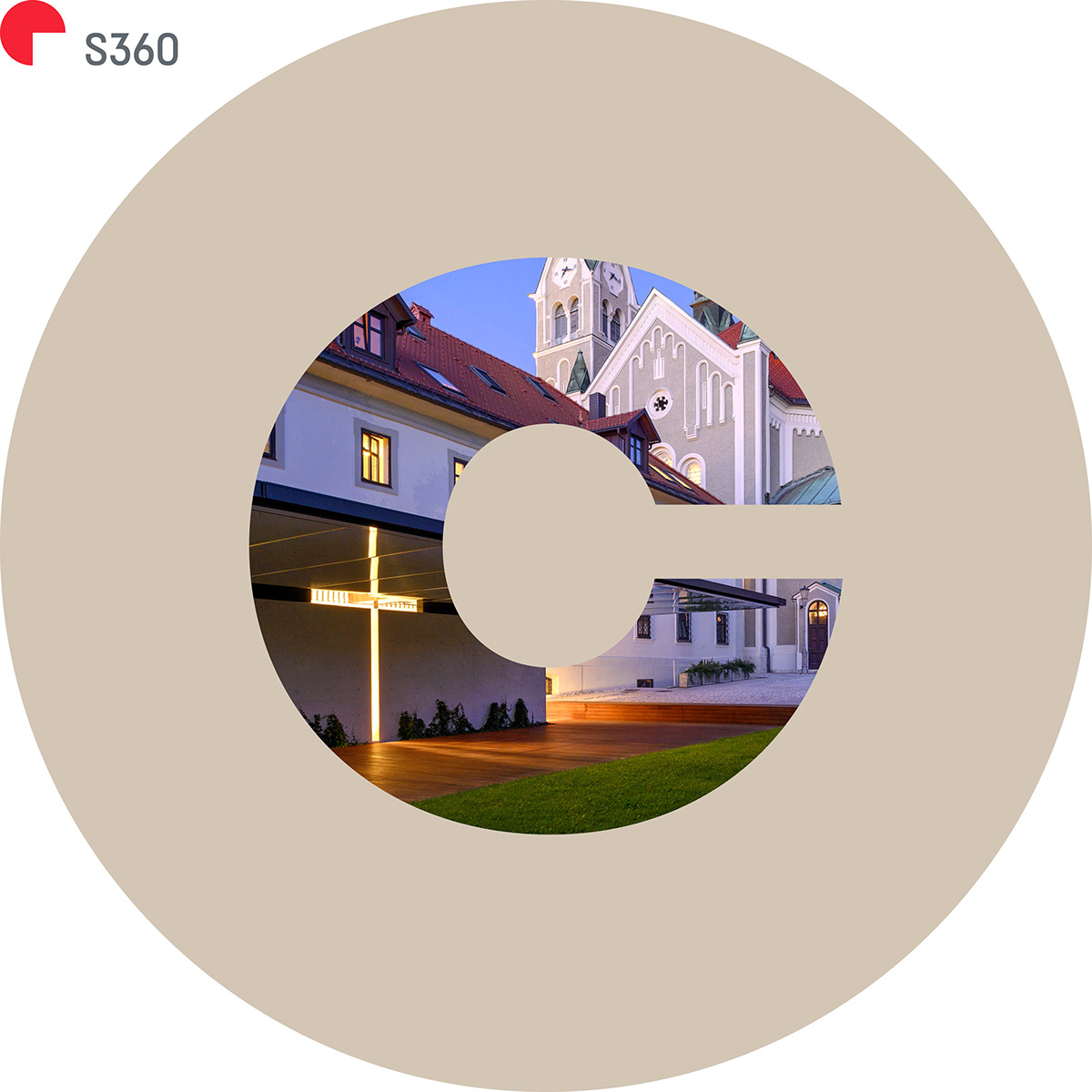
/ Trnovo Church Pavilion /
Architecture Design
Trnovo Church Pavilion (Ljubljana, Slovenia) was designed as a discreet multi-purpose cultural and social space. It is a place for cultural gatherings, after-wedding celebrations and a stage for other events. Its goal is to promote solidarity, equality, integration and exchange.
The architecture of the pavilion is transparent and emphasises the quality of the existing atrium between the church and Plečnik House. The minimalist approach and choice of materials create a light impression, while providing the viewer with a rich experience and sense of sophistication. The concrete wall is overgrown with vine leaves, giving a symbolic meaning of joy and strenght at the same time.
The presentation area can be covered by a cantilevered roof, to allow for additional shading in the hot summer days. The mirrored ceiling reflects the scenery bellow - a beautiful metaphor of heaven on Earth. The openings, also reflected on the surface of the ceiling, form a symbolic image of the Holy Cross. A convenient kitchen, an exit from the underground garage and a passage between the parish and the pavilion are hidden behind the concrete wall.
Project authors: Lidija Dragišić (Studio 360), Uroš Pust (LoginPust).
HIRE US: office@studio360.si
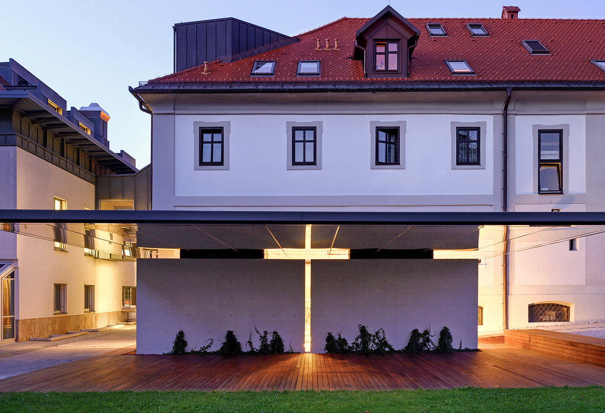
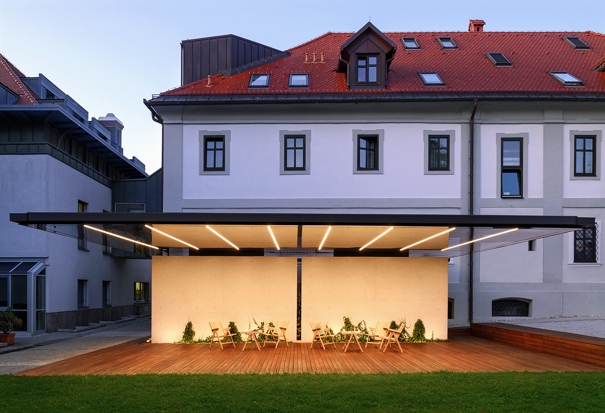
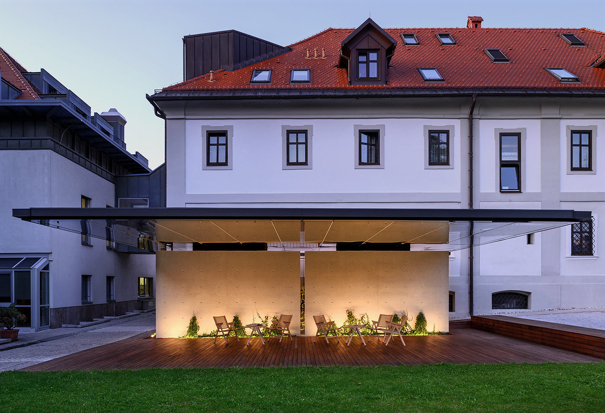
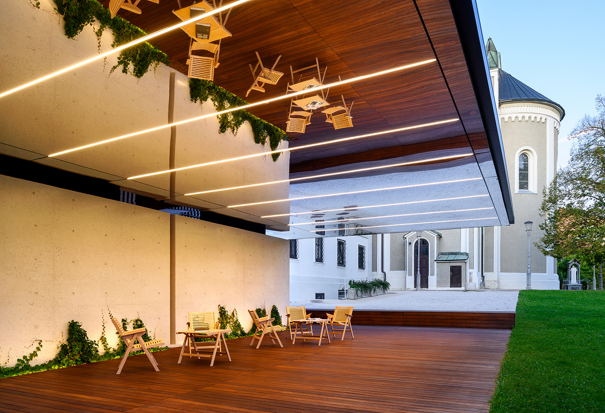
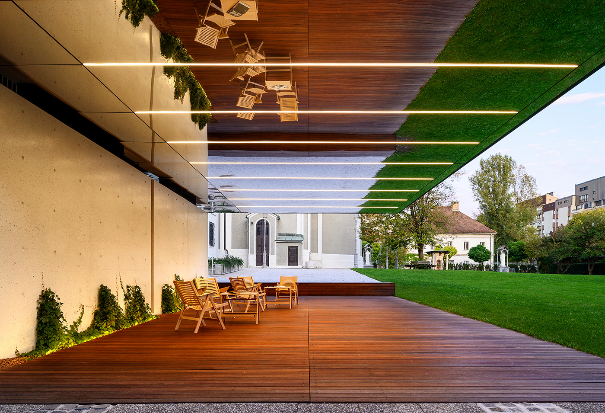
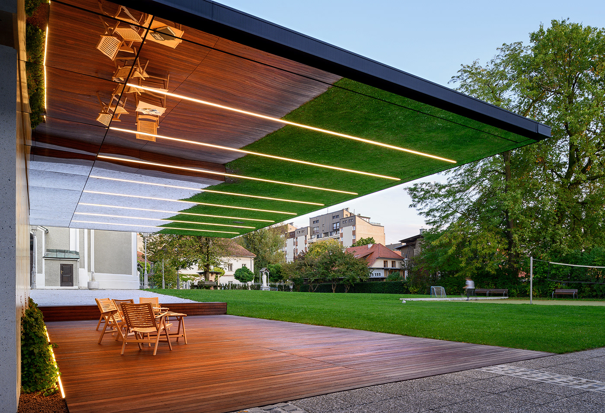
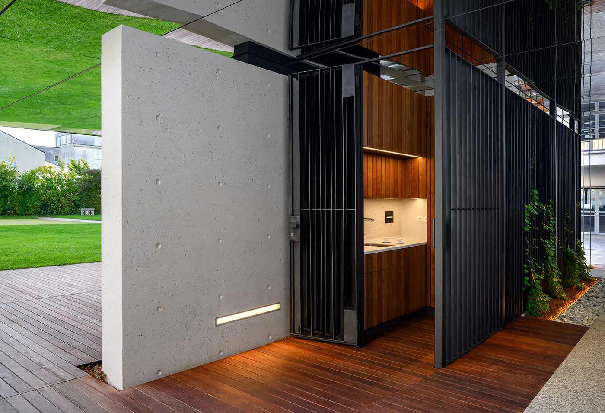
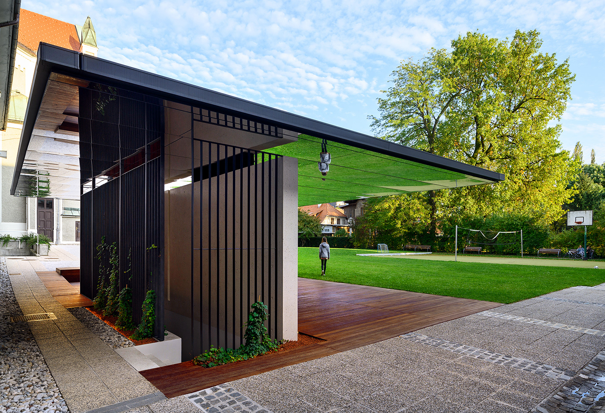
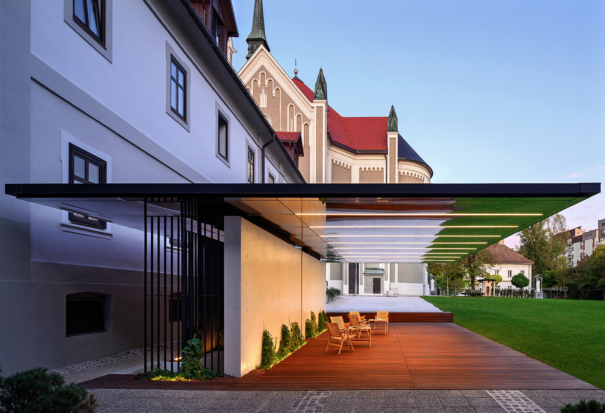

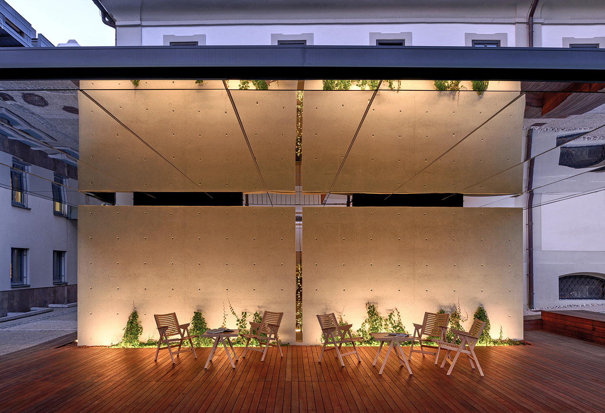


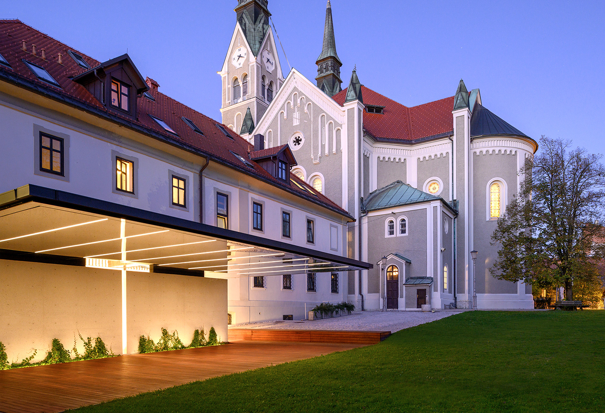
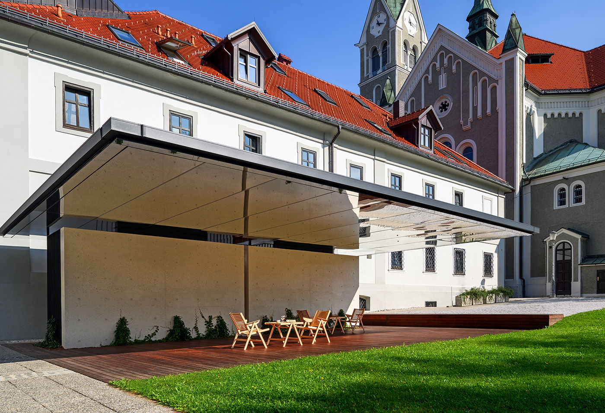
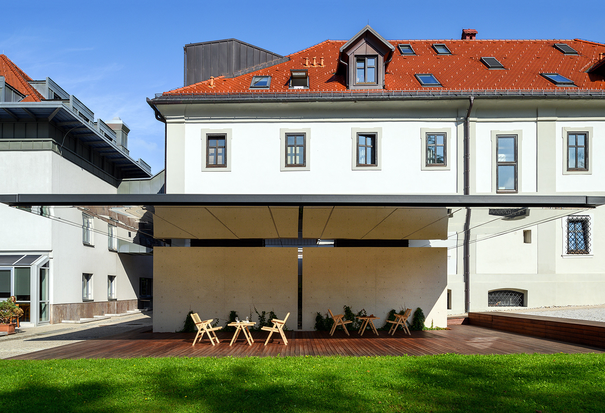
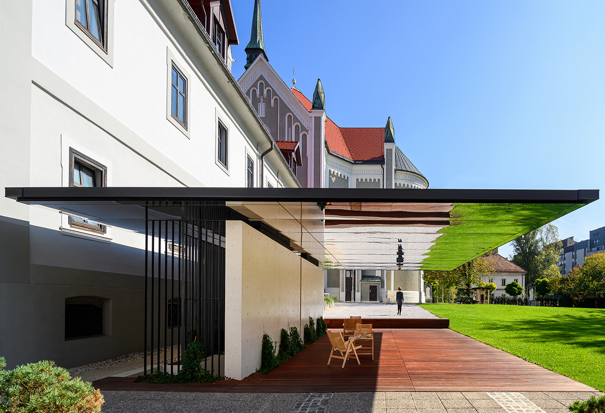

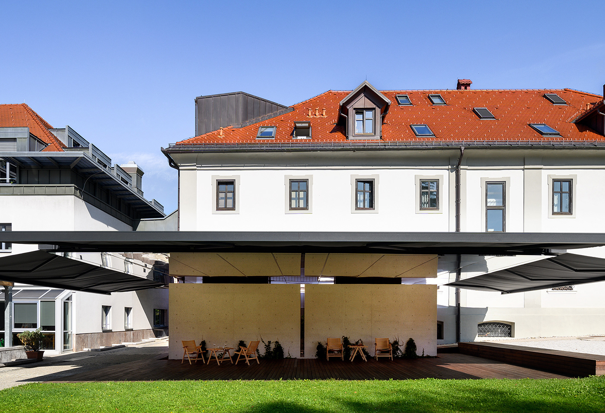

COPYRIGHT NOTICE
All images within this gallery are copyrighted to Studio 360 d.o.o. Some of these materials are under legal contracts with 3rd parties that have legal rights. Any users found to replicate, reproduce, distribute or otherwise use these images or ideas without our written permission will be in breach of copyright law.


