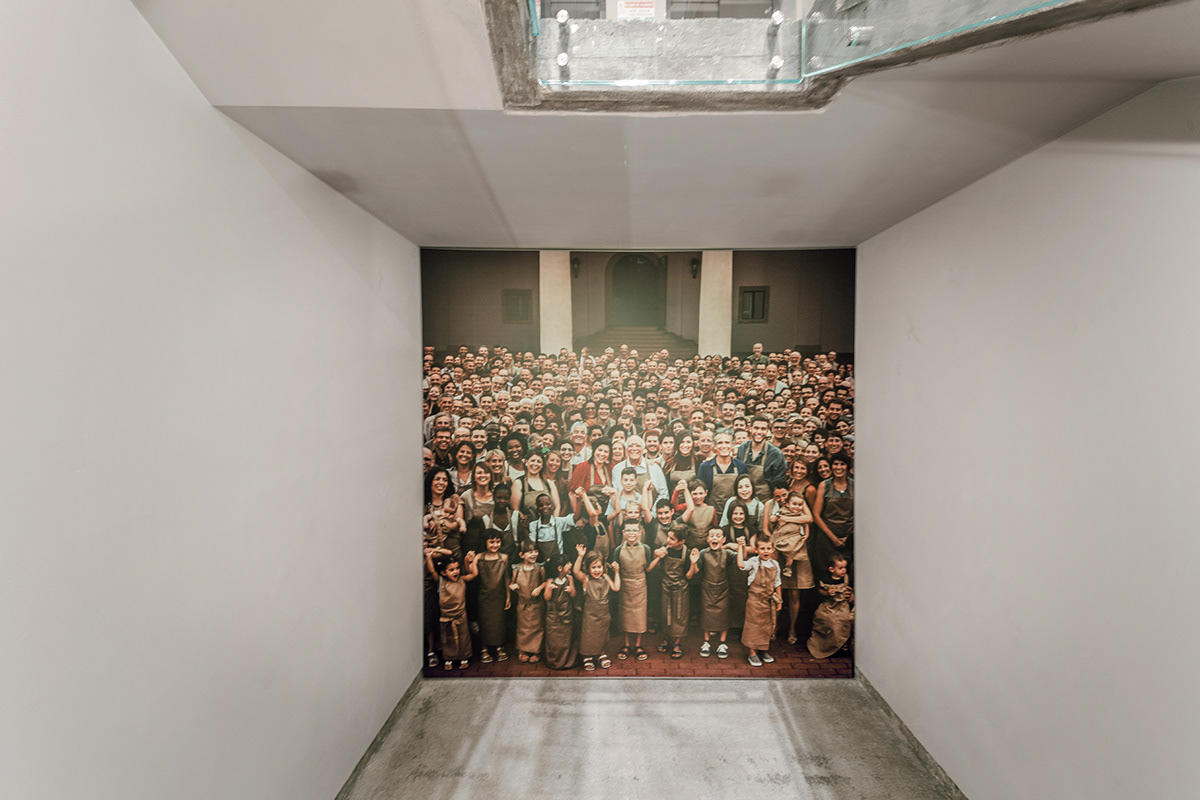
RANA —
R&D Stairs
R&D Stairs
Pastificio Rana is the most renowned italian brand for fresh pasta, with a huge reputation abroad too, doing business in 85 different countries in the world, counting 3.500 employees.
In recent years their headquarter, the so called Casa dell’Innovazione (House Of Innovation), has been greatly transformed to meet new standards in terms of tasks management, job environment and communication needs, with an eye for aesthetic.
We have been asked to work on the staircase that welcomes everybody entering the building and connects its three floors, where the company houses most strategic offices, R&D, areas for visiting guests, and the conference room where press events are organized. This staircase is made of concrete and has always remained, by choice, unfinished.
It contrasts strongly with the smooth, plastered walls and the crystal balustrades that accompany it. And even more with the large, bright rooms that overlook it, characterized by sophisticated, curious and refined aesthetic choices. For this reason the choice of character, to leave it unfinished, indicates the desire that anyone, climbing it, noting by contrast the material expressed in such a frank and sincere way, get the frank and sincere values on which the Rana family is built.
This is why the project proved to be challenging, because it was necessary not to lose such a strong symbolic value, not sufficiently valued and therefore at the risk of not being perceived.
We therefore decided to operate simultaneously by analogy and by contrast.




The first ramp, which faces the entrance and welcomes anyone entering the building, reports a mantra widely
used in the company, a phrase that the CEO Gian Luca Rana usually repeat: Mai Molàr, in Veronese dialect,
also proposed in English as Never Give Up.
The writing, in a glossy white lacquered color in contrast with the concrete, is obtained by anamorphosis so that it is legible from the entrance while following the geometry of the steps.




After the first ramp we wanted to pay homage to the deep relationship, sincere and honest, that binds the Rana family to its employees, installing a backlit photo, which occupies an entire wall, and which portrays the large group of women, men and children of the Rana family, employees and their families.

Going upstairs we installed, on each landing, miniature reproductions of all the Rana’s factories.
Starting from the CAD files, we have modeled them in 3D, made with a 5-axis CNC milling machine, lacquered
Starting from the CAD files, we have modeled them in 3D, made with a 5-axis CNC milling machine, lacquered
in a contrasting white gloss, placed on methacrylate plates. These “islands” were hung with thin steel wires
and suspended in the central well already characterized by a lighting system with a minimal design and a smooth black color.





At level 2, the floor that more than the others sees the passage of guests, we proposed to create
another inscription.
another inscription.
In this case we wanted, in analogy with the staircase, with its vivid materiality, dig out the smooth material
of the plaster and free the raw substrate. Inspired by Latin lapidary inscriptions, we engraved the phrase with
a hammer and chisel: Troveremo una strada o ne costruiremo una (We will find a road or we will build one),
to emphasize a particularly ambitious and stubborn attitude, daughter of Mai Molàr, of which it is completion
and extension; It tells the people in Rana and the visiting guests, that it is in the mindset of those who lead
the company to be always looking to improve and innovate.












What's under
the stairs













Client: Pastificio RANA S.p.A.
Project: RANA — R&D Stairs
Special Thanks To: Antonella Paternò Rana
Project: RANA — R&D Stairs
Special Thanks To: Antonella Paternò Rana
Art Direction: Federico Padovani
Graphic Design: Federico Galvani
3D Modeling, Photo & Video: Federico Padovani
Graphic Design: Federico Galvani
3D Modeling, Photo & Video: Federico Padovani
Realization: Bonfante Interior Contractor
Project Management: Matteo Bonfante, Diego Daccordo, Riccardo Fontana
Project Management: Matteo Bonfante, Diego Daccordo, Riccardo Fontana


