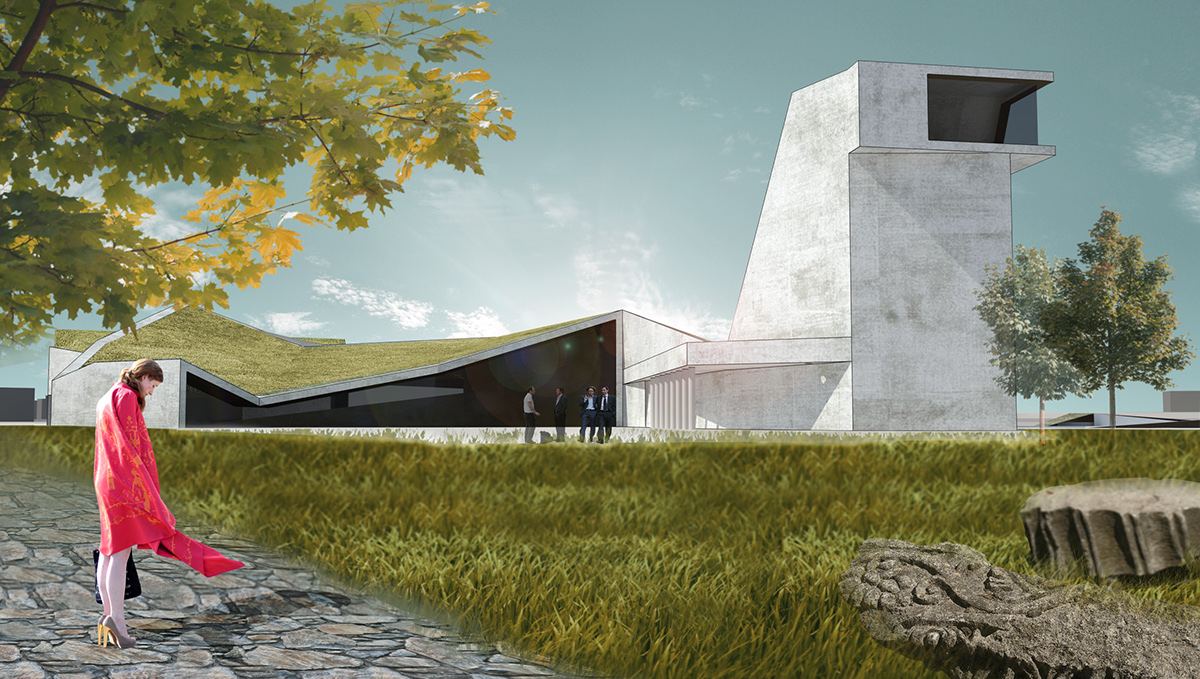romula archaeology museum
roman heritage archaeological site
Resca, Romania | 2012

The idea of the project involves correlation of the museum complex with the natural environment, by creating a geometry that includes elements of the traditional architecture of the area, adapted to a contemporary approach. The traditional roof structure has been stylized into a green folded roof. In terms of geometry, the composition is dominated by an element reminding of a tower, a symbol of architecture during the Roman occupation. The materials typology is specific to the area and has also been found in the remains discovered in the archaeological site of Romula. The museum is not meant to be a simple storage of archaeological objects of cultural heritage, but to provide interactive experiences to a diverse audience by offering information on the old Roman camp even in-situ. The aim was to change the museum general perception (often mistaken for a simple deposit of "old stuff") into a dynamic and expressive representation.


Program wise, the building is organized so that working areas - such as research and restoration laboratories, library and workshops - are located at ground level, near the main street, having independent access from public spaces. Public access can be done both from the archaeological site, and from the main street. The visiting path begins with a reception area adjacent to a multifunctional hall, and continues through the exhibition area, divided into categories: fortifications, necropoleis, urban settlement, arts and crafts. Exhibition areas link to the administrative and research spaces through the storage areas for the built environment elements and lapidary. The building is shaped according to the land and the footprint is determined by the position of the remains found on the site.

