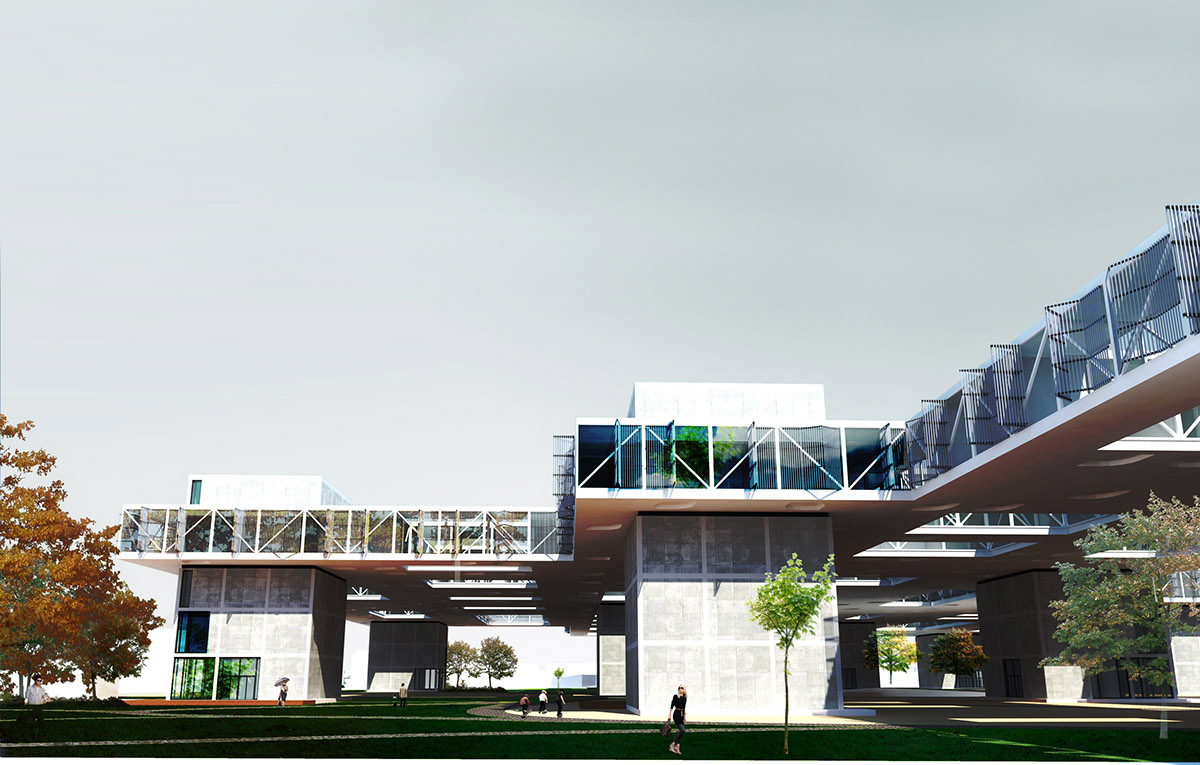science and technology park for creative industries
conversion and urban regeneration in Filaret industrial area
Bucharest, Romania | 2013

My graduation project illustrates the phenomenon of industrial areas conversion in the context of urban development and its importance in the current urban regeneration, in direct connection with the phenomenon of deindustrialization. The proposal lies on a study of the urban industrial area Filaret-13 Septembrie-Rahova, which includes analysis of the area bounded by Mărăşeşti, G-ral Candiano Popescu, Frigului and Şerban Vodă streets. The starting points of the design strategy are identity recovery of the oldest industrial area of Bucharest and part of the old hearth of the city, and integrated urban regeneration, which aims to revaluate existing urban capital (built environment, heritage, socio-cultural capital). Current urban context of Bucharest includes a number of negative phenomena such as suburbanization, gentrification, the emergence of ghettos and deindustrialization, also present in the studied site. The presence on the site of former power station building Filaret - an important point in the history of Bucharest and the subject of many proposals for conversion, though none materialized - was another reason why I opted for cultural functions and public spaces that enhance the attractiveness of the area.


Inspired by Japanese metabolist architects' utopian projects of the 60s, I chose to completely release the ground level of the site by providing a platform suspended by means of vertical circulation nodes that also have a structural role. The volume is modulated from a base unit - cube with sides of 5 meters - and hosts at the height of 15 meters the functional programs, that fall into five categories: culture, education, commerce, and business administration. Basically, the intervention provides for the people in the creative industries education and research infrastructure in the field and then helps them launch their own projects. Thus, it creates a boost to catalyze cultural and economic development of the entire area. The ground floor allows free crossing the site and resumes the surrounding urban tissue's porosity. Carol Park, located nearby, is continued under the functional platform, and the green area is integrated with public functions: exhibitions, sports, fitness outdoor area, projections and performances, children's playgrounds, areas for temporary pavilions. Intervention serves the neighboring district and the city on a larger scale, and the development could set a precedent for similar projects.


Ground floor plan



Projection and performance area night view

Exhibition area view

Section
