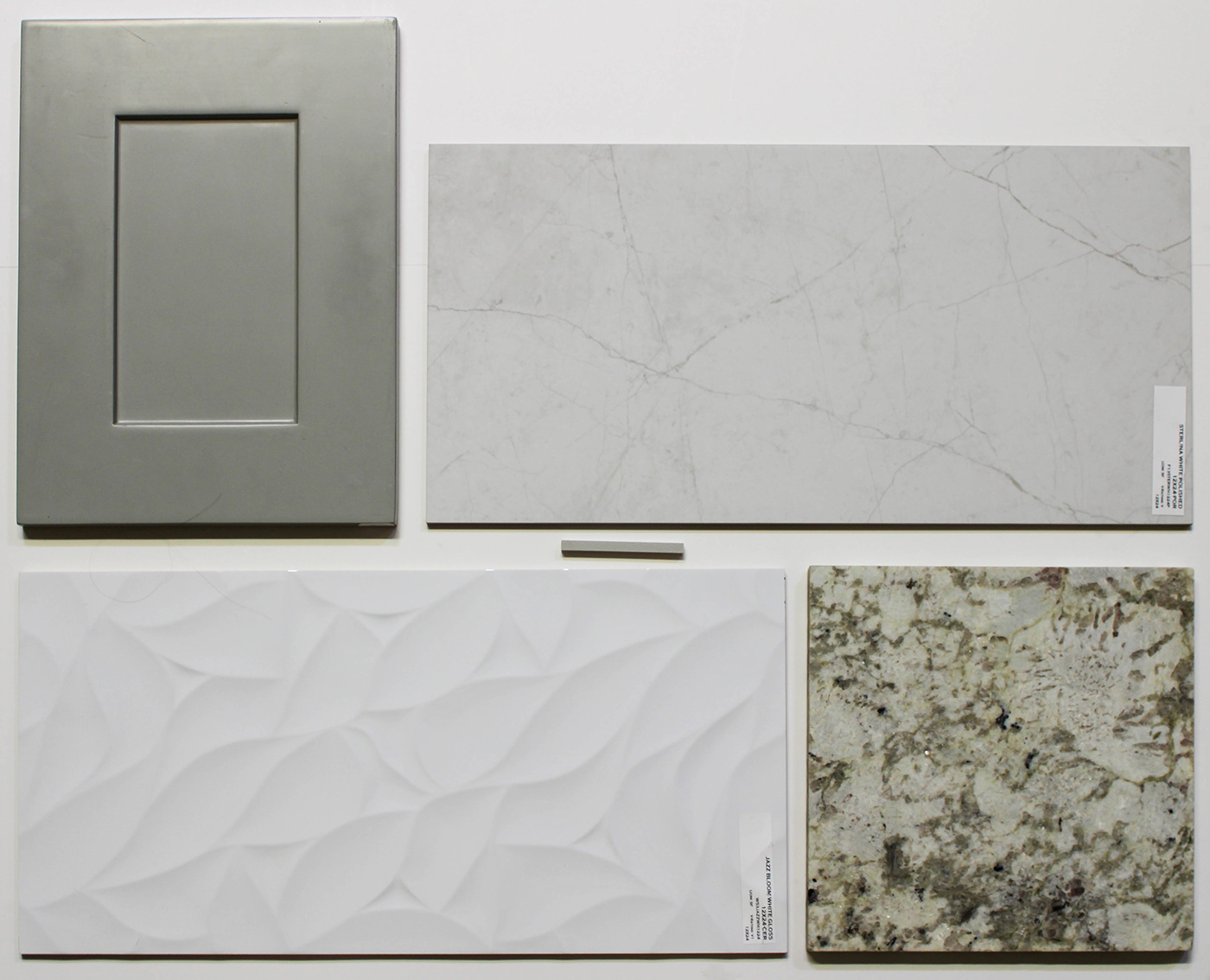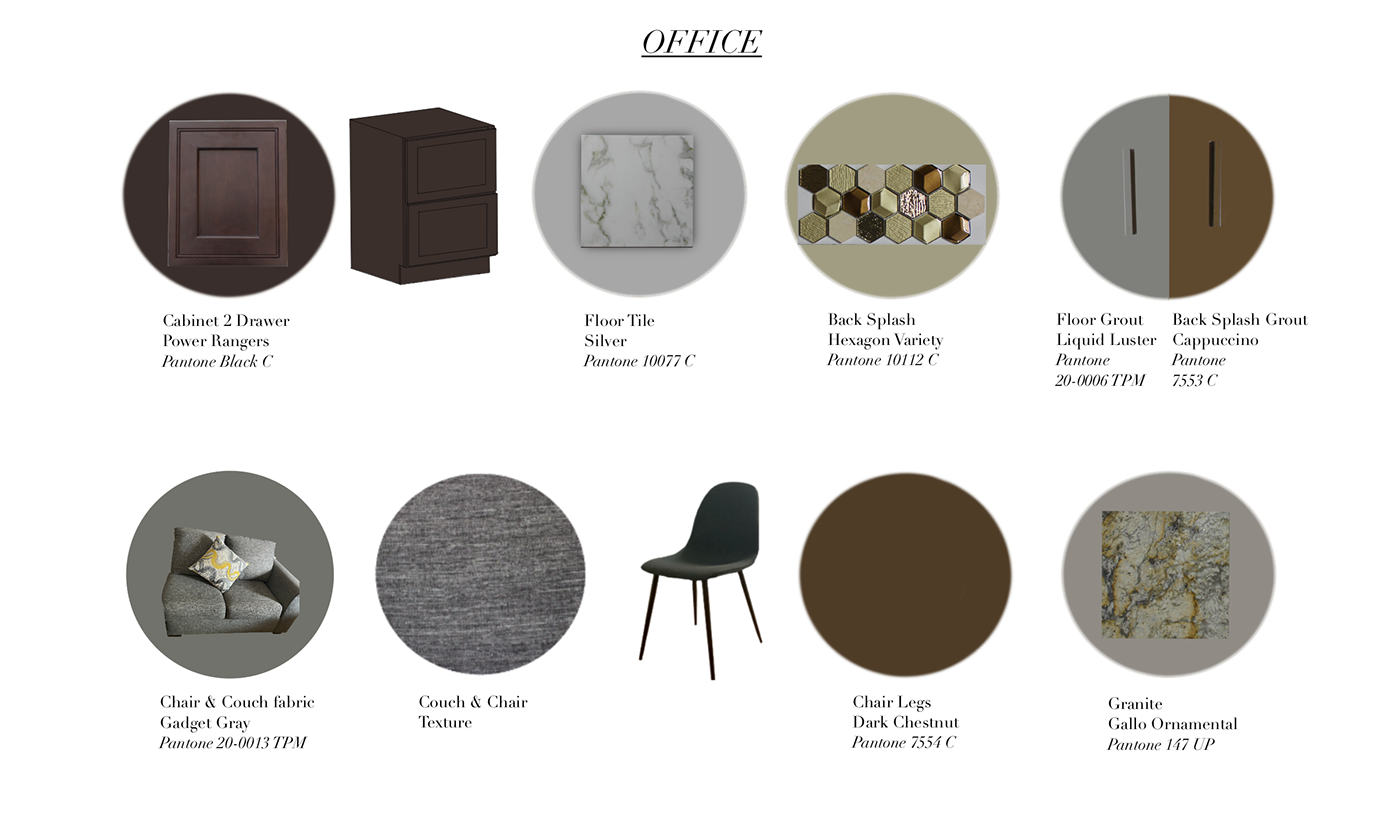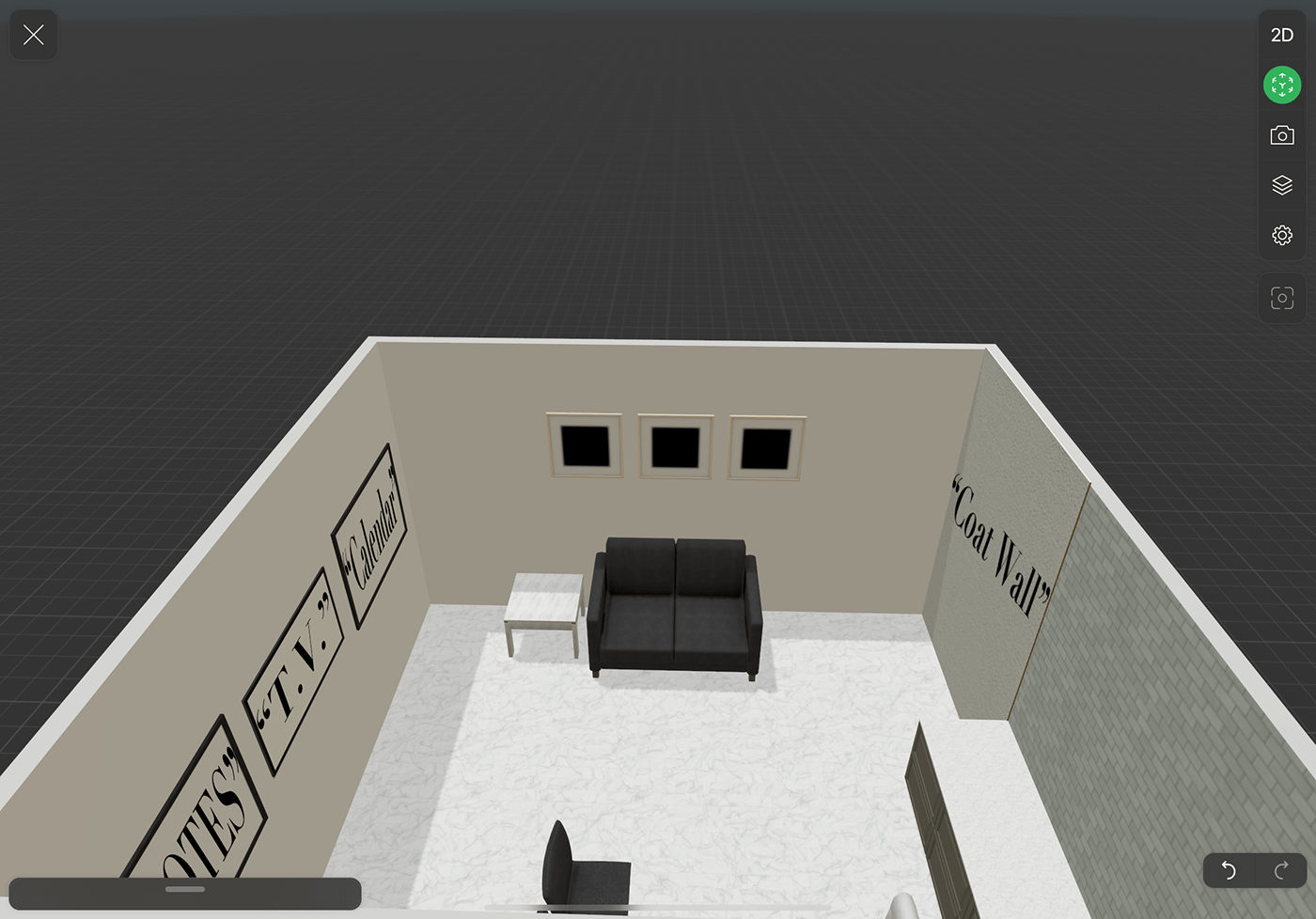
This board shows the different colors that the products are. The first circle not only shows the color but the cabinet as well. Next the it the style of cabinet is shows, 2 drawer cabinet. Each circle contains a small sample of the product and the main color that is in the product. Each label indicated where the product is going, the name or style of the product, and the Pantone color.
This board hosts whites, grays, and small amounts of neutrals in order to create a modern style which tie in all products.

This board is an organized version of the main color board. This board hosts all the material that will be installed in detail.

Board #2 is a second option for the customer. Certain products, such as the sofa and chair, are repeated because those are products that the client wanted to include in their office. The cabinet here is a green tone. This board carries a lot of grays and neutrals in order to tie in all the products.

This board showcases the materials in detail. With everything being enlarged, the customer will be able to see all the products in detail and is able to picture how the office would be.

Board #3 is more traditional. This board hosts more browns, beiges, and neutrals. In order to tie in the gray color from the couch and chair, gray tones were brought in with the grout colors as well as the granite piece.

This board is able to show the client that the granite piece carries a lot of variety as well as the hexagon backsplash. You can also see that the tile carries multiple colors; browns, grays, and whites. Together this board carries a variety of colors that overall are brought in together though the many products.

This image and the ones below are renderings of the office.This image here shows the desk and what will be behind it. Behind the desk area there will be four cabinets in order to maximize storage space. On top of the cabinets there will be a backsplash in order to decorate the wall. The other half of the wall will have a coat wall. Four hexagon hooks will be mounted on the wall in order for staff members or others to hang coats, sweater, or bags.

This area of the office will be simple. The couch that the client wanted to include will be displayed in the middle with a small end table in order to display books. In order to decorate the wall, three picture frames will be mounted on the wall with team staff pictures and/or images of products in peoples homes.

Tlhe front wall where the desk is will have a T.V. where staff will be able to airplay important information when having meetings.
“Notes” and “Calendar” will be arcylic see through boards.
Notes will help leave messages for employees as well as notes of things that must be done or things to remember.
Calendar will be a simple calendar in order to write down certain events.
Both will have white fonts.


