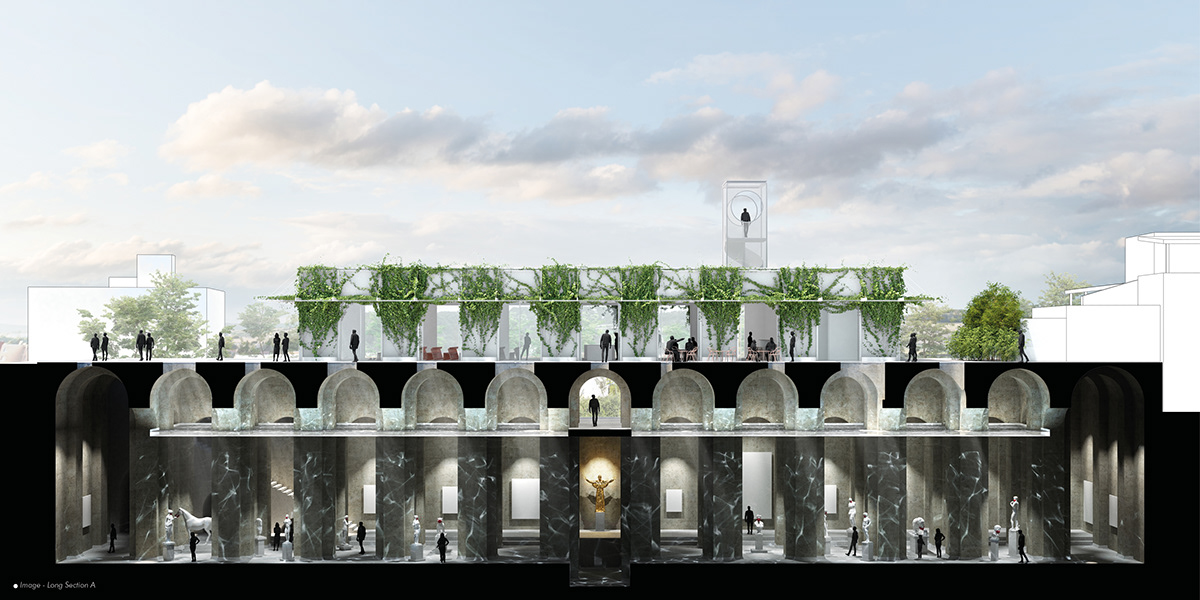

Piscina Mirabilis is an alteration project that provide a unique opportunity to respond to key environmental, social and architectural questions of our time. The existing building fabric that we inherit is one of resources, perhaps even the most important resource we have got for the transformation of our cities today that should be considered. The unnoticed water cathedral in the bowels of the earth is yet another example of how refurbishment and the industrial history did not play a significant role in transformation of cities for decades.
By studying the interior of this underground temple, we concluded the space is breath-taking and unique in its own essence and any other physical substance would ruin its perception and experience. The vast empty space of hypostyle hall also provides the needed flexibility and allows the various forms of modern art to be presented.
However, instead of fictional reconstruction to the nostalgic state, we suggest the gradual detection of its original use and revealing the history not only of the building but its whole area, including the exploration of long forgotten term of Roman reservoir.
By studying the interior of this underground temple, we concluded the space is breath-taking and unique in its own essence and any other physical substance would ruin its perception and experience. The vast empty space of hypostyle hall also provides the needed flexibility and allows the various forms of modern art to be presented.
However, instead of fictional reconstruction to the nostalgic state, we suggest the gradual detection of its original use and revealing the history not only of the building but its whole area, including the exploration of long forgotten term of Roman reservoir.



By proposing the thin water surface above the exhibition hall, we offer the visitor to experience the space as it was intended while enjoying the constantly changing play of water and light as one of the permanent artworks. The significant height of the room allows us to look at other art pieces without any distractions.
To provide the full experience of water element, the proposal introduces the passage, a new public bridge that penetrates the space in its cross section above the water surface. By making the passage publicly available during daytime, the Piscina Mirabilis becomes more present in daily movements of inhabitants of Bacoli and at the same time serves as a first insight into the “filled reservoir” and an invitation to continue with the exploration.
The additional program of the gallery, consisting of reception, café, conference hall and facilities, is situated on the roof top. It gives a new life to nowadays an unused space and serves as an entrance hall for the exhibition space. The new extension is embodied into a simple rectangular shape, following the rhythm of existing building elements. The flexible open space allows to accommodate various kinds of events and expand its activities into the new roof square. The facade of the extension is a combination of glass openings, expanded metal and greenery that will eventually take over the facade.
Part of the new extension is also the viewing tower. An iconic “eye about the complex” creates a possibility to explore the reservoir from another perspective. It provides a stunning view over the surrounding Lake Miseno and could visually connect all the other remains of water cisterns and aqueduct in the area.
Part of the new extension is also the viewing tower. An iconic “eye about the complex” creates a possibility to explore the reservoir from another perspective. It provides a stunning view over the surrounding Lake Miseno and could visually connect all the other remains of water cisterns and aqueduct in the area.
The existing holes in the roof are preserved in their current shapes as an integral part of the reservoir’s history and the new Mirabilis public square. By covering them with the recessed glass, they offer yet another interaction between different levels of the complex.
The elevated plaza further extends the gallery’s exhibition space and activities of café and conference hall. When the square is not used for the art purposes, it could be activated by the cooling water jets recessed in the floor.
The existing entrance to the underworld gallery is transformed into the open entrance patio with a new wide staircase leading to the rooftop. The surrounding streets are treated as one continuous surface. That enhances the perception of the complex as one unity and emphasizes its entrances and public use. The streets with shared traffic transform the routes for the vehicles into a calmer multi-functional space thoughtful to pedestrians.
The existing entrance to the underworld gallery is transformed into the open entrance patio with a new wide staircase leading to the rooftop. The surrounding streets are treated as one continuous surface. That enhances the perception of the complex as one unity and emphasizes its entrances and public use. The streets with shared traffic transform the routes for the vehicles into a calmer multi-functional space thoughtful to pedestrians.
The existing series of voids in the north-west portion of reservoir is a continuation of the entrance patio. The space of vaulted chambers relates to the roof square through the passage and the new spiral staircase that leads to the cafe and viewing tower. Thanks to the calmer traffic it could serve as a satellite bar where the visitors can enjoy the glass of wine in the shade of vaults, surrounded by an ancient reticulated brickwork. The part can be dedicated to permanent exhibition capturing the history of the complex.
With a strategy of forming a new unity where new volumes and functions merge with the existing, the proposal is aspiring to revive the heydays of reservoir while preserving the traces of time that is embedded in the building. The new Piscina Mirabilis has a potential to become the beating heart of the city; a place where the art and the history meet and create a new identity reaching out beyond the confines of its walls.
04/08/20 Stockholm/SE
