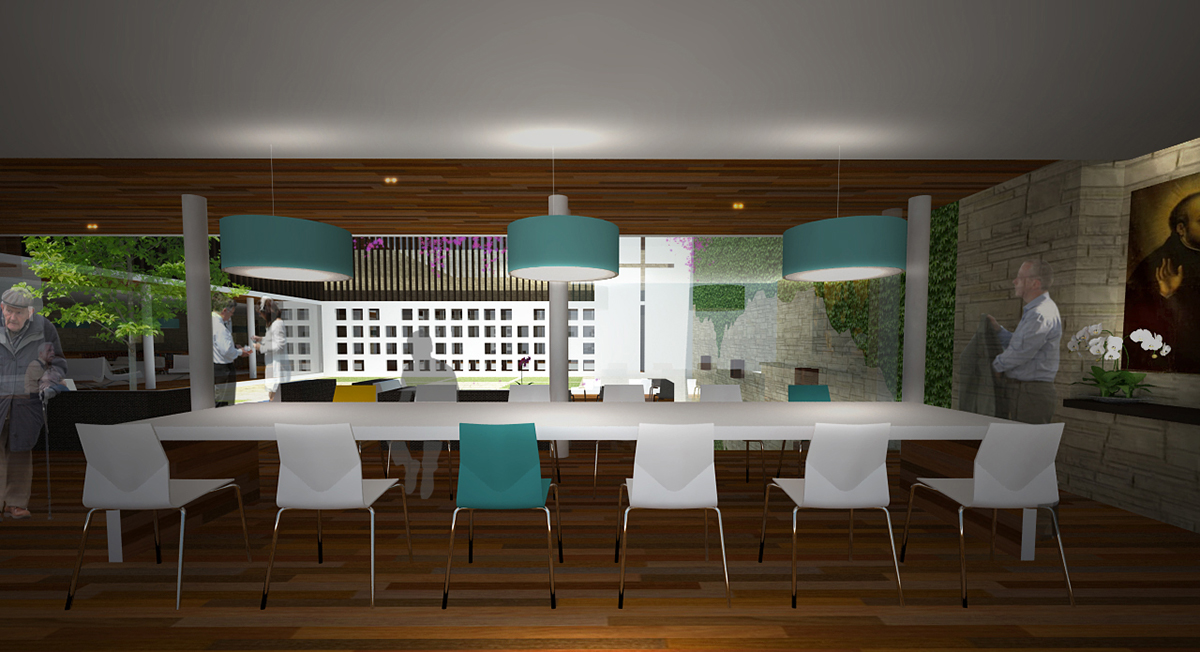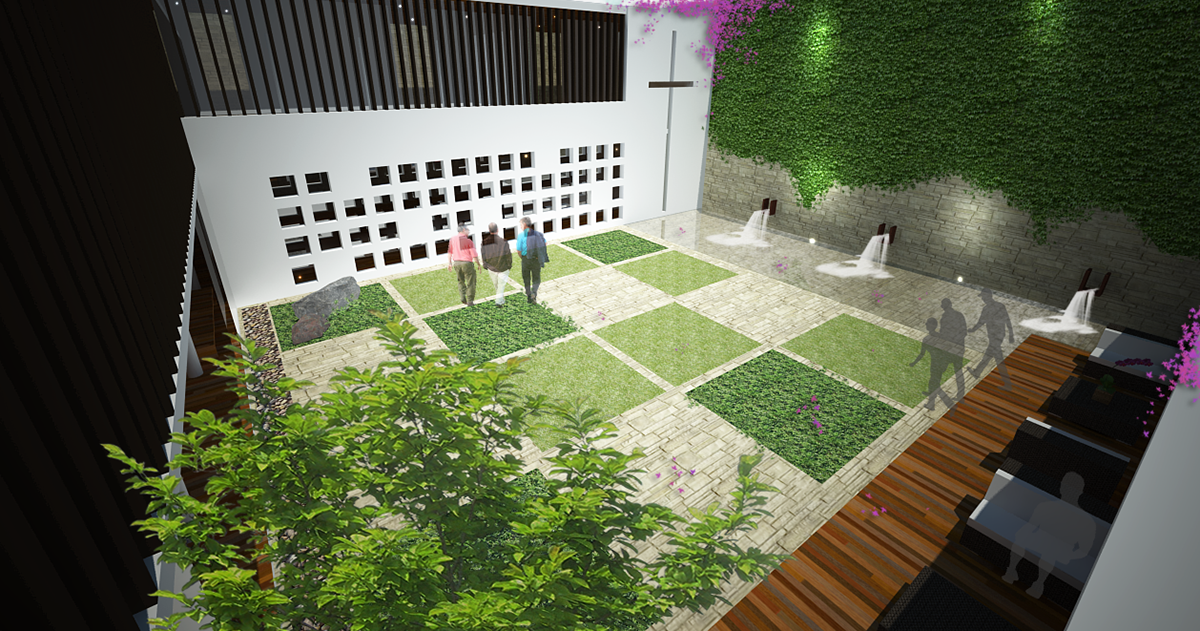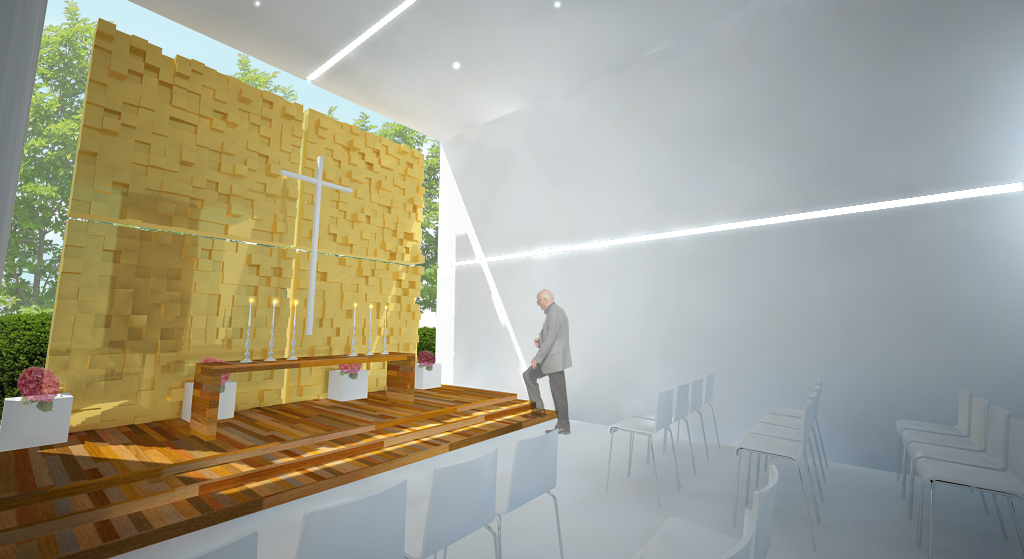Proposal for San Ingacio Residence for priests, in Guatemala city. The idea for this project comes from the guatemalan tradicional house and cloister architecture: cloister-like edifications, large interior corridors projected to a central courtyard, where gardens and fountais set a relaxing atmosphere. The entire first story is concieved as a corridor floor surrounding the courtyard, where all social activities take place. The second one's for rooms only, so the entire floor although keeps visual contact to the gardens, stays private and out of sight from the 1rst floor.
Big open spaces, lots of glazing for transparency and contact with the exterior areas, flexible areas with no interior partitions were considered to keep spaces simpe, austere and well iluminated; Cold materials as glass, concrete and crome, create a minimal, and austere atmosphere, while hard and warm materials as stone and wood (reminders of the colonial guatemalan architecture) add warmth to the spaces. The exteriors are sober and blend with the vegetation to keep the residence unobserved and reserved. Projected to house a dozen priests, the project includes social areas, 12 small suites, green areas, library, and all the services a project of this type needs. Also, includes a small private chapel, with a wink to the baroque colonial gold altarpieces that can be found around Guatemala.
Big open spaces, lots of glazing for transparency and contact with the exterior areas, flexible areas with no interior partitions were considered to keep spaces simpe, austere and well iluminated; Cold materials as glass, concrete and crome, create a minimal, and austere atmosphere, while hard and warm materials as stone and wood (reminders of the colonial guatemalan architecture) add warmth to the spaces. The exteriors are sober and blend with the vegetation to keep the residence unobserved and reserved. Projected to house a dozen priests, the project includes social areas, 12 small suites, green areas, library, and all the services a project of this type needs. Also, includes a small private chapel, with a wink to the baroque colonial gold altarpieces that can be found around Guatemala.


Central Courtyard

Library

Refectory.


Priests rooms.

Chapel.

