Urban Mixed Use Development
By Jonathan Chirchir
By Jonathan Chirchir
THE PROJECT
A client has approached you to develop a plot in the Nairobi CBD. The building initially on the plot was gutted down by fire sometime ago and is now being used as a temporary parking lot. You have been commissioned to design a mixed use development (MUD). The project should endeavor to meet the expectations of ever demanding URBAN population in Nairobi an specifically target to meet the objectives of the client.
The Building Comprises of :
1. Bedroom apartments
2. 3 No Studio Flats
3. A restaurant and Bar
4. Offices
5. Shops
A client has approached you to develop a plot in the Nairobi CBD. The building initially on the plot was gutted down by fire sometime ago and is now being used as a temporary parking lot. You have been commissioned to design a mixed use development (MUD). The project should endeavor to meet the expectations of ever demanding URBAN population in Nairobi an specifically target to meet the objectives of the client.
The Building Comprises of :
1. Bedroom apartments
2. 3 No Studio Flats
3. A restaurant and Bar
4. Offices
5. Shops
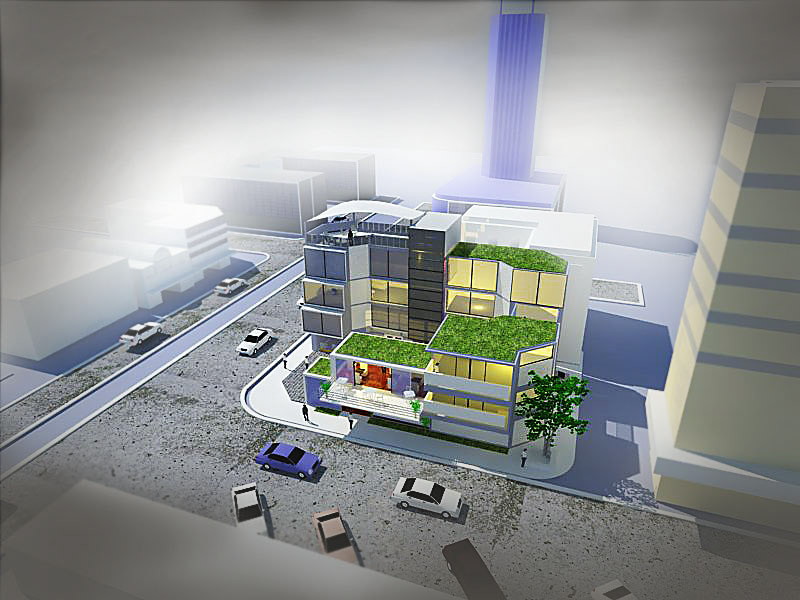
View of the building from above showing its interaction with the street and other neighboring buildings.
Render done using V-Ray for Google Sketchup
Render done using V-Ray for Google Sketchup
The Entrance is largely open allowing pedestrians to freely walk in from the street.
The restaurant and bar located along the street
Render done using V-Ray for Google Sketchup
The restaurant and bar located along the street
Render done using V-Ray for Google Sketchup
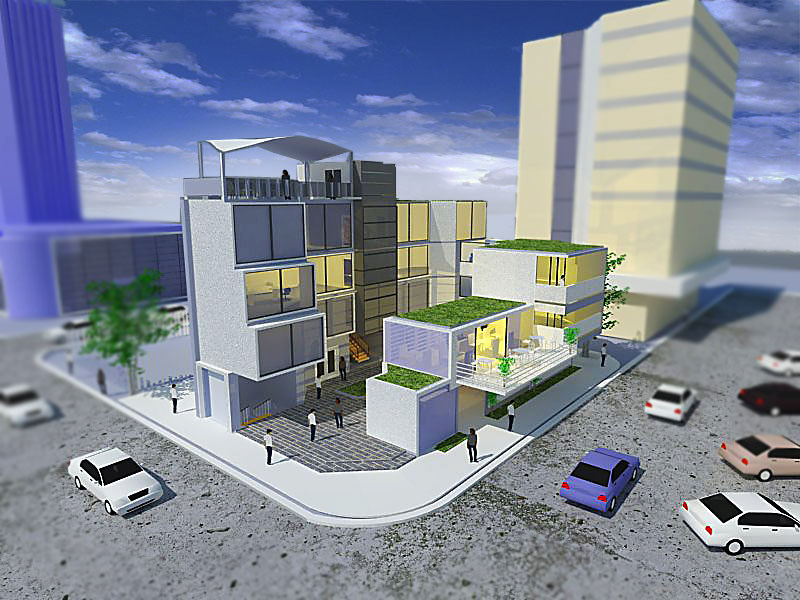
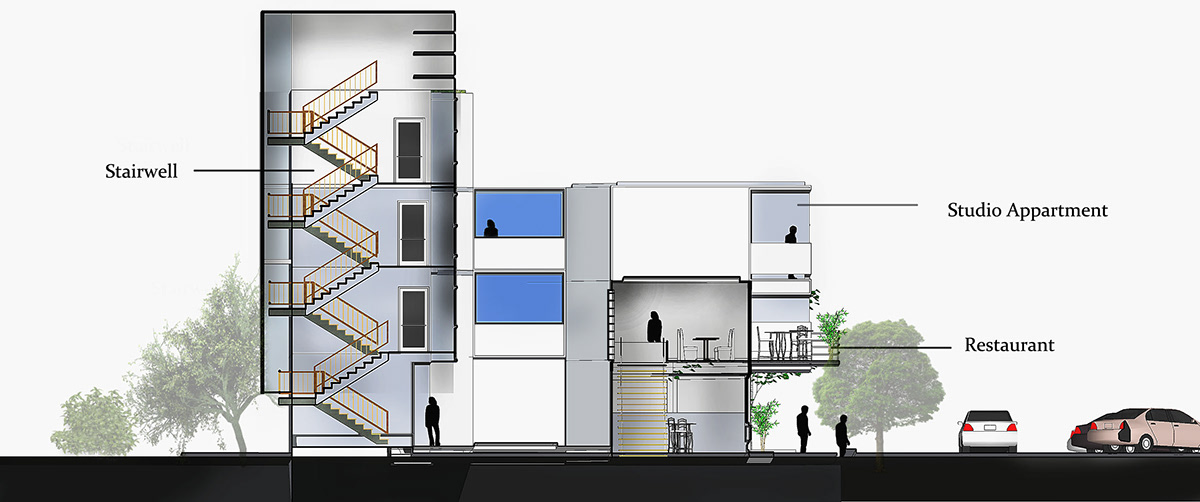
Section of the building showing the stairwell, studio apartment and restaurant.
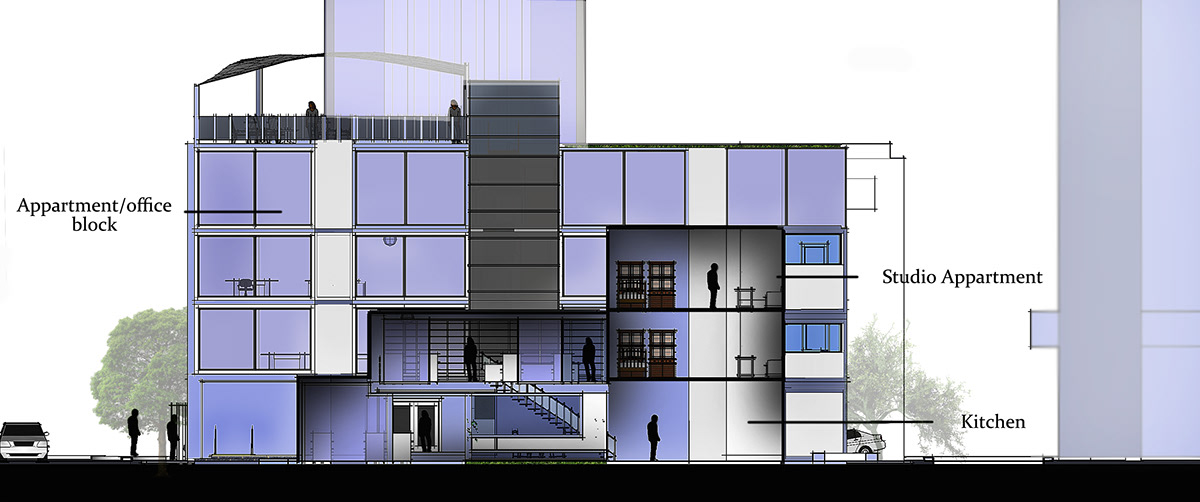
Section of the building showing apartments, offices, kitchen and studio apartment.
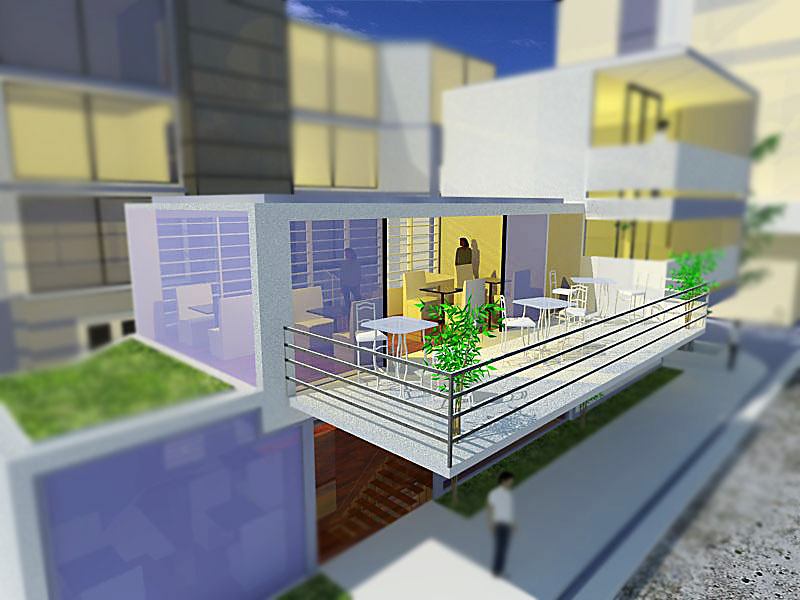
A render of the restaurant overlooking the streets of Nairobi.
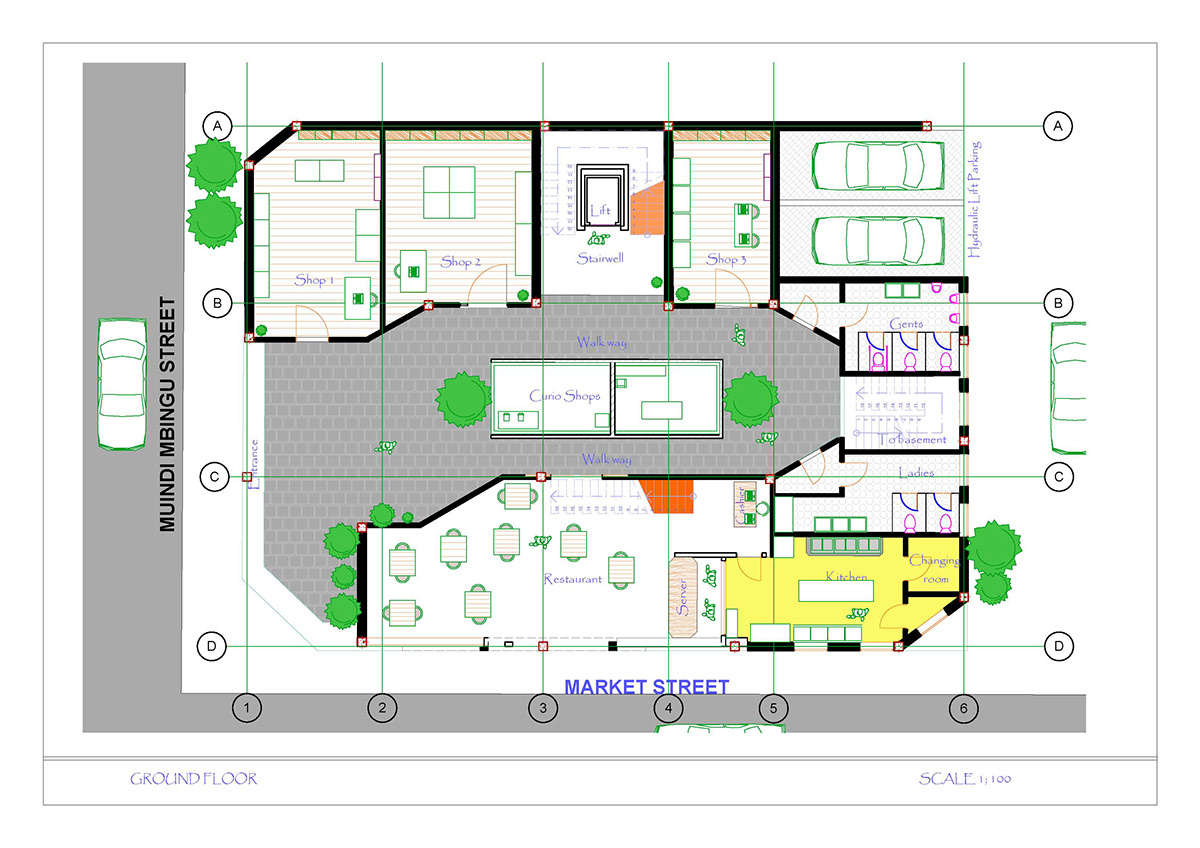
Ground floor Plan.

First Floor Plan

